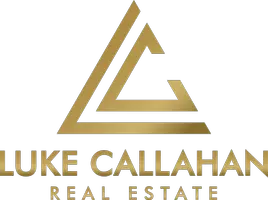Bought with John L. Scott
$919,950
$919,950
For more information regarding the value of a property, please contact us for a free consultation.
4904 NW Deerhaven TER #Lot 3 Portland, OR 97229
4 Beds
3 Baths
2,759 SqFt
Key Details
Sold Price $919,950
Property Type Single Family Home
Sub Type Single Family Residence
Listing Status Sold
Purchase Type For Sale
Square Footage 2,759 sqft
Price per Sqft $333
Subdivision Timber Ridge Estates
MLS Listing ID 24672284
Sold Date 11/26/24
Style Stories2, Craftsman
Bedrooms 4
Full Baths 3
Condo Fees $124
HOA Fees $124/mo
Year Built 2024
Property Description
BRAND NEW NEIGHBORHOOD in NW Portland's most desirable Community - Built by Award Winning Local Builder Noyes Development, located in Washington County. View Brand New Model Home, this stunning home offers modern luxury and significant builder on select homes that close by 12/31 with accepted offers by 10/31. Gorgeous Hi-End home under construction. This spacious main floor living boasts guest suite/den on main with full bath. Stunning Gourmet Kitchen with Huge Island, pantry, quartz slab counters. Spacious main living features Hi-ceilings, extensive gorgeous wood floors, stone face fireplace, opening to covered extended patio, perfect for entertaining. Huge Luxury primary suite, spacious bedrooms, and oversized bonus room with coffered ceilings. Hi-End Amenities & Upgrades throughout, Solar Ready, Zero Energy and Earth Advantage Platinum Certified. View of greenspace and tree's. Completion date 11/11/24. pictures are of another Noyes home.
Location
State OR
County Washington
Area _149
Rooms
Basement Crawl Space
Interior
Interior Features Ceiling Fan, Engineered Hardwood, Garage Door Opener, Hardwood Floors, High Ceilings, Plumbed For Central Vacuum, Quartz, Soaking Tub, Tile Floor, Wallto Wall Carpet, Wood Floors
Heating Forced Air, Heat Pump
Cooling Heat Pump
Fireplaces Number 1
Fireplaces Type Gas
Appliance Cooktop, Dishwasher, Disposal, Island, Microwave, Pantry, Quartz, Range Hood, Stainless Steel Appliance, Tile
Exterior
Exterior Feature Covered Patio, Fenced, Sprinkler, Yard
Parking Features Attached, ExtraDeep, Oversized
Garage Spaces 2.0
View Territorial, Trees Woods
Roof Type Composition
Garage Yes
Building
Lot Description Level, Trees
Story 2
Foundation Concrete Perimeter
Sewer Public Sewer
Water Public Water
Level or Stories 2
Schools
Elementary Schools Bonny Slope
Middle Schools Tumwater
High Schools Sunset
Others
Senior Community No
Acceptable Financing Cash, Conventional, FHA, VALoan
Listing Terms Cash, Conventional, FHA, VALoan
Read Less
Want to know what your home might be worth? Contact us for a FREE valuation!

Our team is ready to help you sell your home for the highest possible price ASAP






