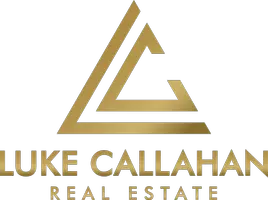Bought with Real Broker
$830,000
$875,000
5.1%For more information regarding the value of a property, please contact us for a free consultation.
15980 NW BLUERIDGE DR Beaverton, OR 97006
5 Beds
3 Baths
2,760 SqFt
Key Details
Sold Price $830,000
Property Type Single Family Home
Sub Type Single Family Residence
Listing Status Sold
Purchase Type For Sale
Square Footage 2,760 sqft
Price per Sqft $300
MLS Listing ID 24265215
Sold Date 12/03/24
Style Stories2, Traditional
Bedrooms 5
Full Baths 3
Condo Fees $457
HOA Fees $38/ann
Year Built 1990
Annual Tax Amount $9,623
Tax Year 2023
Lot Size 7,840 Sqft
Property Description
Welcome to this beautifully updated traditional home located in the sought after Waterhouse neighborhood. Neighborhood trail meets up with THPRD trail. It boasts a spacious layout perfect for a growing family and is convenient location to schools, parks and shopping making it the perfect location for those looking for suburban comfort with easy city access. THPRD. Fred Meyer, Shopping, Restaurants, and more! Updates include: All new interior paint, new carpet, new LVT in bathrooms and laundry, refinished hardwood floors, new lighting throughout, new stainless steel appliances, new quartz countertops. Also offering a convenient Bedroom or Office and Full Bath on the main floor. Come check out your new home! HOA $457 annually.
Location
State OR
County Washington
Area _150
Rooms
Basement Crawl Space
Interior
Interior Features Hardwood Floors, High Ceilings, Laundry, Luxury Vinyl Tile, Quartz, Skylight, Vaulted Ceiling, Wallto Wall Carpet, Wood Floors
Heating Forced Air, Heat Pump
Cooling Heat Pump
Fireplaces Number 1
Fireplaces Type Wood Burning
Appliance Builtin Oven, Cooktop, Dishwasher, Island, Microwave, Pantry, Solid Surface Countertop
Exterior
Exterior Feature Deck, Fenced, Patio, Sprinkler, Tool Shed, Yard
Parking Features Attached
Garage Spaces 2.0
Roof Type Composition
Garage Yes
Building
Lot Description Level
Story 2
Sewer Public Sewer
Water Public Water
Level or Stories 2
Schools
Elementary Schools Elmonica
Middle Schools Five Oaks
High Schools Westview
Others
Senior Community No
Acceptable Financing Cash, Conventional, FHA, VALoan
Listing Terms Cash, Conventional, FHA, VALoan
Read Less
Want to know what your home might be worth? Contact us for a FREE valuation!

Our team is ready to help you sell your home for the highest possible price ASAP







