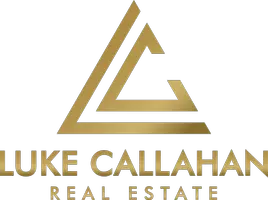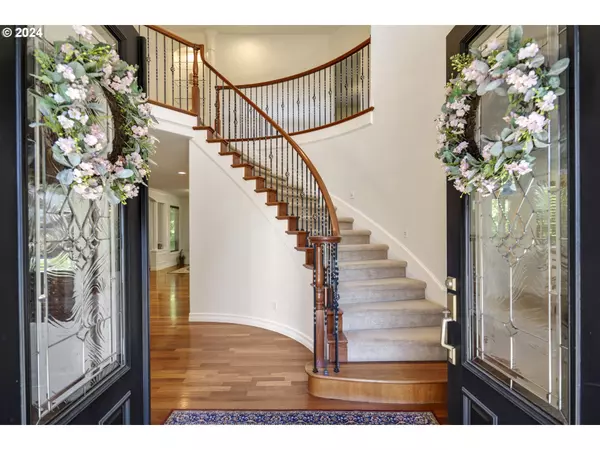Bought with RE/MAX Equity Group
$1,200,000
$1,399,000
14.2%For more information regarding the value of a property, please contact us for a free consultation.
5101 NW 143RD ST Vancouver, WA 98685
4 Beds
3.1 Baths
3,936 SqFt
Key Details
Sold Price $1,200,000
Property Type Single Family Home
Sub Type Single Family Residence
Listing Status Sold
Purchase Type For Sale
Square Footage 3,936 sqft
Price per Sqft $304
Subdivision Ashley Heights
MLS Listing ID 24027059
Sold Date 11/27/24
Style Stories2, Traditional
Bedrooms 4
Full Baths 3
Condo Fees $300
HOA Fees $25/ann
Year Built 2005
Annual Tax Amount $10,622
Tax Year 2024
Lot Size 0.890 Acres
Property Description
International Relocation - Motivated Sellers! What a rare find on a junior acre so close in town! In Ashley Heights, a neighborhood filled with homes on large lots, on just shy of an acre of expansive Zen-like gardens, bordered by a tranquil forested greenbelt that extends to the picturesque Salmon Creek waterway. This residence offers a nature lover’s paradise, showcasing magnificent seasonal beauty and wildlife that enchants year-round. Exquisite 4 bedroom, 3 1/2 bathroom residence encompasses 3,936 square feet and is perfectly designed for entertaining. Room for everyone in the spacious kitchen! The luxurious owner's retreat provides a serene, spa-like escape, while the secondary en-suite guest room ensures comfort for visitors. Each bedroom is equipped with built-in closets, shelves, and ceiling fans for added convenience. Step outside to discover the expansive covered, heated Trex deck, which serves as an entertainer’s dream space and the perfect setting for outdoor dining and gatherings while enjoying the splendor of nature, highlighted by magnificent fall foliage and meticulously landscaped grounds, professionally maintained by Award Winning Distinctive Landscapes, complete with manicured gravel trails, picturesque fruit orchard, waterfall and pond. Located in a top-rated school district, this home is an idyllic sanctuary for nature lovers. Experience the ultimate in executive living within this master-planned community. Do not miss the opportunity to make this remarkable property your own. THIS IS THE ONE! A truly magical experience!
Location
State WA
County Clark
Area _43
Rooms
Basement Crawl Space
Interior
Interior Features Air Cleaner, Ceiling Fan, Central Vacuum, Garage Door Opener, Hardwood Floors, High Ceilings, High Speed Internet, Jetted Tub, Laundry, Quartz, Sound System, Tile Floor, Wainscoting, Wallto Wall Carpet, Washer Dryer, Wood Floors
Heating Forced Air
Cooling Central Air
Fireplaces Number 3
Fireplaces Type Electric, Gas
Appliance Builtin Oven, Convection Oven, Cooktop, Dishwasher, Disposal, Double Oven, Free Standing Refrigerator, Gas Appliances, Instant Hot Water, Island, Pantry, Plumbed For Ice Maker, Quartz, Range Hood, Stainless Steel Appliance, Wine Cooler
Exterior
Exterior Feature Covered Deck, Fenced, Garden, Gas Hookup, Gazebo, Patio, Porch, Raised Beds, Security Lights, Sprinkler, Tool Shed, Water Feature, Yard
Parking Features Attached, ExtraDeep, Oversized
Garage Spaces 3.0
View Park Greenbelt, Pond, Territorial
Roof Type Composition
Garage Yes
Building
Lot Description Gentle Sloping, Green Belt, Level, Pond, Private, Trees
Story 2
Foundation Concrete Perimeter
Sewer Public Sewer
Water Public Water
Level or Stories 2
Schools
Elementary Schools Felida
Middle Schools Jefferson
High Schools Skyview
Others
Senior Community No
Acceptable Financing Cash, Conventional, VALoan
Listing Terms Cash, Conventional, VALoan
Read Less
Want to know what your home might be worth? Contact us for a FREE valuation!

Our team is ready to help you sell your home for the highest possible price ASAP







