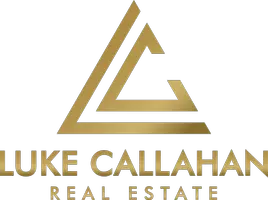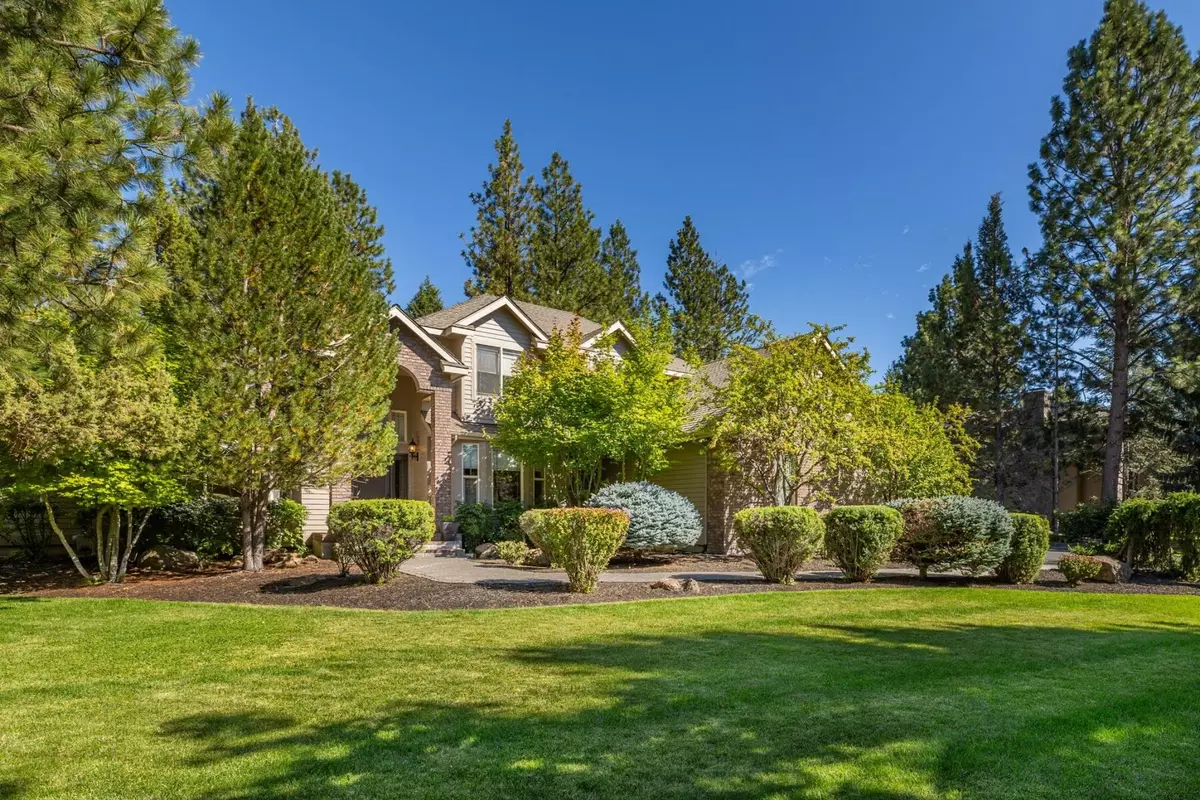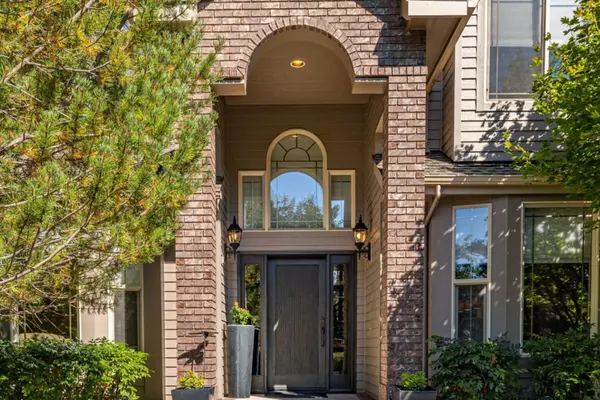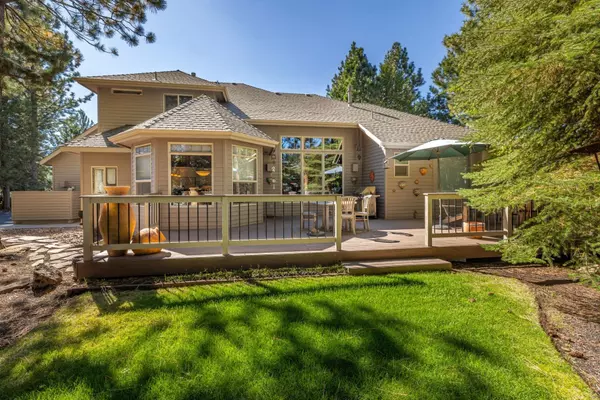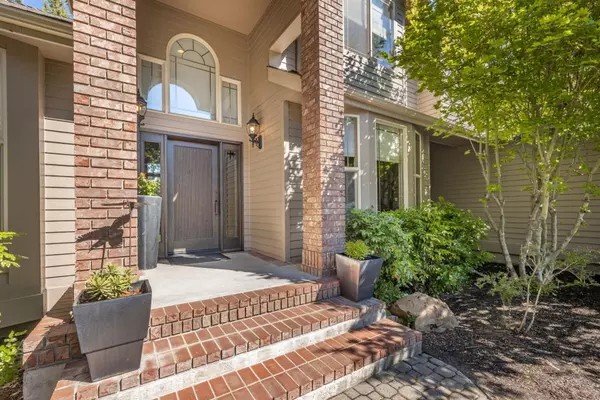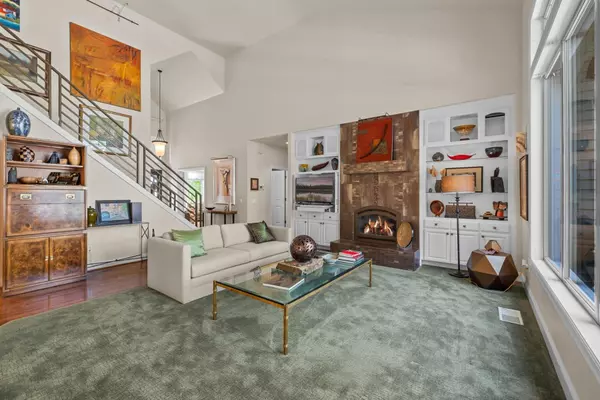$1,300,000
$1,395,000
6.8%For more information regarding the value of a property, please contact us for a free consultation.
3486 Conrad DR Bend, OR 97703
3 Beds
3 Baths
2,870 SqFt
Key Details
Sold Price $1,300,000
Property Type Single Family Home
Sub Type Single Family Residence
Listing Status Sold
Purchase Type For Sale
Square Footage 2,870 sqft
Price per Sqft $452
Subdivision Awbrey Glen
MLS Listing ID 220189254
Sold Date 11/19/24
Style Northwest
Bedrooms 3
Full Baths 2
Half Baths 1
HOA Fees $88
Year Built 1997
Annual Tax Amount $10,240
Lot Size 0.540 Acres
Acres 0.54
Lot Dimensions 0.54
Property Description
Nestled in The Gated Awbrey Glen Neighborhood, this beautiful home is on a half acre of wooded, landscaped retreat.As you step inside this Northwest Styled home, you enter a spacious entry, with large dining room to the right, large living, great room and open kitchen area. This kitchen is perfect for entertaining, central breakfast island, ample cabinets, Wine Cooler and Pantry.All major appliances included. Main floor Master, with dual vanities, Jacuzzi Tub, unique large shower.Powder room and Den also on main floor. Upstairs are two bedrooms, full bath with shower. And a Library, sitting room with balcony overlooking the main living area. Large decks are great for entertaining. Attached three car garage has ample storage. Welcome to Awbrey Glen, an inviting time in one of Bends Premier Gated Communities
Location
State OR
County Deschutes
Community Awbrey Glen
Interior
Interior Features Breakfast Bar, Built-in Features, Ceiling Fan(s), Double Vanity, Enclosed Toilet(s), Kitchen Island, Open Floorplan, Shower/Tub Combo, Soaking Tub, Spa/Hot Tub, Tile Shower
Heating Forced Air, Hot Water, Natural Gas
Cooling Central Air
Fireplaces Type Gas, Living Room
Fireplace Yes
Window Features Aluminum Frames,Double Pane Windows
Exterior
Exterior Feature Deck
Parking Features Asphalt, Attached, Garage Door Opener
Garage Spaces 3.0
Community Features Access to Public Lands, Gas Available, Park, Pickleball Court(s), Playground, Sport Court, Tennis Court(s), Trail(s)
Amenities Available Gated, Landscaping, Sewer, Snow Removal, Trail(s), Trash, Water
Roof Type Asphalt
Total Parking Spaces 3
Garage Yes
Building
Lot Description Landscaped, Native Plants, Sprinkler Timer(s), Sprinklers In Rear, Wooded
Entry Level Two
Foundation Stemwall
Water Public
Architectural Style Northwest
Structure Type Brick,Frame
New Construction No
Schools
High Schools Summit High
Others
Senior Community No
Tax ID 182572
Security Features Smoke Detector(s)
Acceptable Financing Cash, Conventional, VA Loan
Listing Terms Cash, Conventional, VA Loan
Special Listing Condition Standard
Read Less
Want to know what your home might be worth? Contact us for a FREE valuation!

Our team is ready to help you sell your home for the highest possible price ASAP


