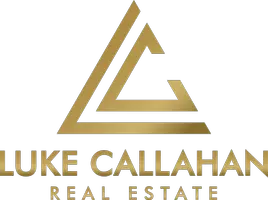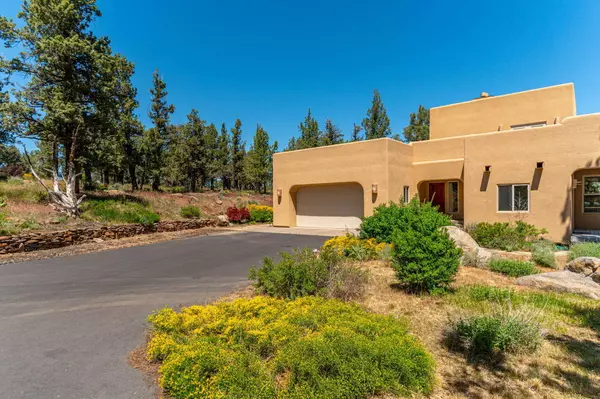$730,000
$767,000
4.8%For more information regarding the value of a property, please contact us for a free consultation.
17625 Mountain View RD Sisters, OR 97759
2 Beds
2 Baths
2,147 SqFt
Key Details
Sold Price $730,000
Property Type Single Family Home
Sub Type Single Family Residence
Listing Status Sold
Purchase Type For Sale
Square Footage 2,147 sqft
Price per Sqft $340
Subdivision Squaw Creek Canyon
MLS Listing ID 220184054
Sold Date 11/06/24
Style Other
Bedrooms 2
Full Baths 2
Year Built 1996
Annual Tax Amount $6,566
Lot Size 2.610 Acres
Acres 2.61
Lot Dimensions 2.61
Property Description
Don't miss this awesome ''Santa Fe'' style home on one of the most desirable sites in Whychus Canyon Estates. This property borders acres of BLM land with access to Whychus Creek and stunning, expansive views looking across to Whychus Canyon Preserve which boasts miles of trails. This unique, artistic home sits in a secluded, private setting with oversized windows (3M film) to view all of the Sisters beauty and wildlife. The cozy living space includes a beautiful fireplace and adjoining office/workout area which could also be a third bedroom. The primary suite is complete with a fireplace, jacuzzi tub, and newly renovated private deck. A new fence has been installed to provide an enclosed side yard - perfect for furry friends! Take advantage of this once-in-a-lifetime opportunity with this unique location and custom home. It serves perfectly as either a primary residence or a breathtaking vacation home.
Location
State OR
County Deschutes
Community Squaw Creek Canyon
Direction Camp Polk Rd to Wilt Rd to Buffalo. Left at Y onto Mountain View Rd. 17625 will be on your right, at Club Rd.
Rooms
Basement None
Interior
Interior Features Breakfast Bar, Enclosed Toilet(s), Jetted Tub, Open Floorplan, Pantry, Shower/Tub Combo, Solid Surface Counters, Tile Counters, Tile Shower, Vaulted Ceiling(s), Walk-In Closet(s)
Heating Electric, Forced Air, Heat Pump
Cooling Heat Pump
Fireplaces Type Great Room, Propane
Fireplace Yes
Window Features Double Pane Windows,Tinted Windows
Exterior
Exterior Feature Deck
Parking Features Asphalt, Driveway, Garage Door Opener
Garage Spaces 2.0
Roof Type Built-Up,Rolled/Hot Mop
Total Parking Spaces 2
Garage Yes
Building
Lot Description Adjoins Public Lands, Drip System, Fenced, Landscaped, Native Plants, Sprinkler Timer(s), Sprinklers In Front, Sprinklers In Rear, Wooded
Entry Level Two
Foundation Slab
Water Public
Architectural Style Other
Structure Type Frame
New Construction No
Schools
High Schools Sisters High
Others
Senior Community No
Tax ID 167054
Security Features Carbon Monoxide Detector(s),Smoke Detector(s)
Acceptable Financing Cash, Conventional
Listing Terms Cash, Conventional
Special Listing Condition Standard
Read Less
Want to know what your home might be worth? Contact us for a FREE valuation!

Our team is ready to help you sell your home for the highest possible price ASAP







