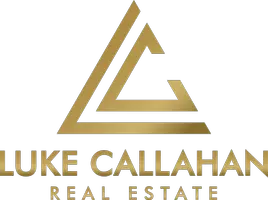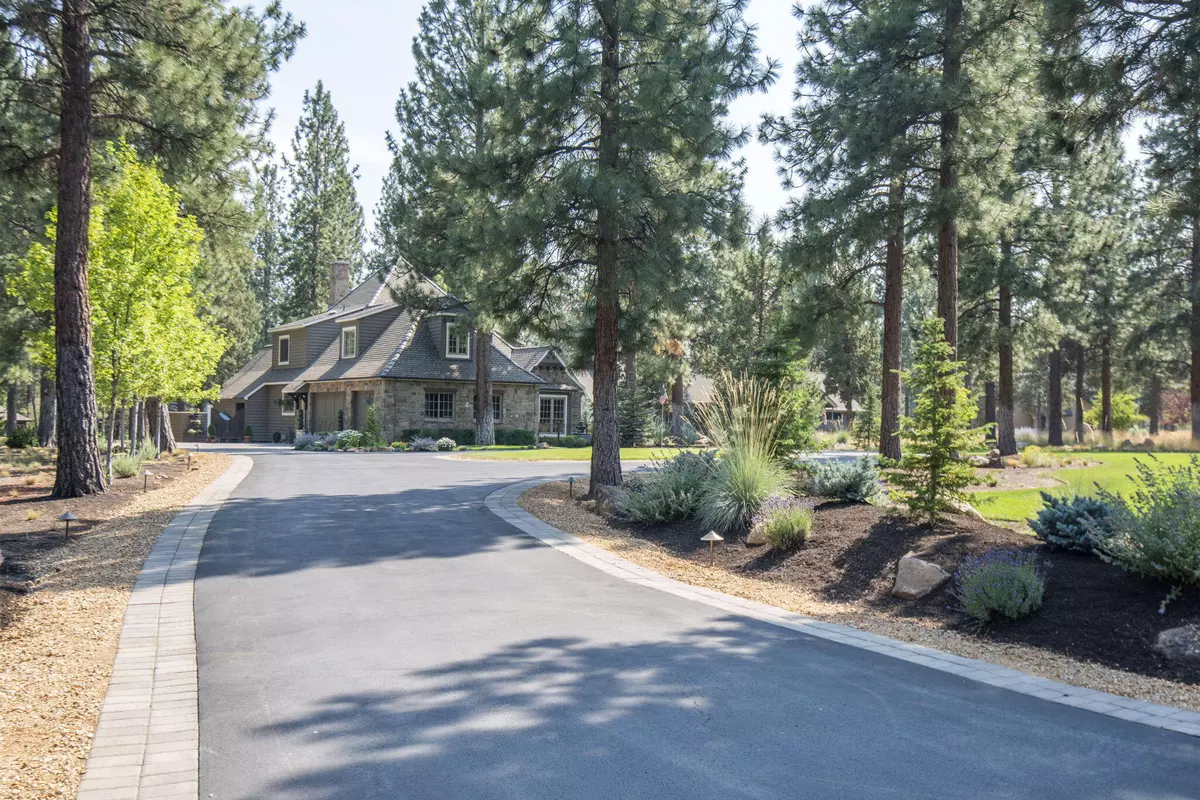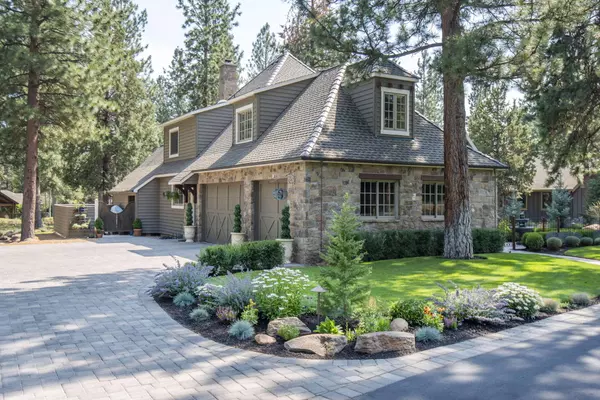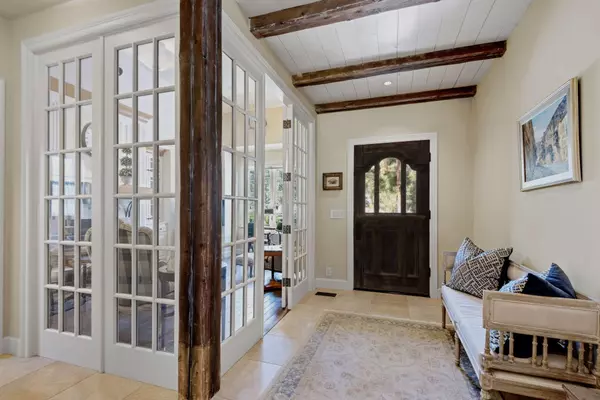$1,375,000
$1,425,000
3.5%For more information regarding the value of a property, please contact us for a free consultation.
16983 Royal Coachman DR Sisters, OR 97759
4 Beds
4 Baths
3,506 SqFt
Key Details
Sold Price $1,375,000
Property Type Single Family Home
Sub Type Single Family Residence
Listing Status Sold
Purchase Type For Sale
Square Footage 3,506 sqft
Price per Sqft $392
Subdivision Aspen Lakes Golf Est
MLS Listing ID 220187661
Sold Date 10/14/24
Style Other
Bedrooms 4
Full Baths 3
Half Baths 1
HOA Fees $132
Year Built 2001
Annual Tax Amount $7,813
Lot Size 1.170 Acres
Acres 1.17
Lot Dimensions 1.17
Property Description
Stunning French Country 4 bedroom 3.5 bath home on the 9th Fairway at Aspen Lakes, one of the best neighborhoods in Sisters, Oregon. Lots of attention to detail-this beautiful custom home. Features include; gourmet's kitchen, large primary bedroom & bathroom on main floor, beautiful office w/fireplace, propane or wood burning fireplace in great room, 3 full bathrooms plus powder room. 3 guest bedrooms and 2 baths and a large Family Room w/wet bar upstairs . Gated community has wonderful amenities including Club House, Restaurant, Pool & Pool House, Tennis, Pickleball & Basketball courts and Pro class 18 hole golf course! The 1.17 acre lot features inviting outdoor living areas and beautifully landscaping set off by mature native Ponderosa Pine. Call for or see attached list of features
Location
State OR
County Deschutes
Community Aspen Lakes Golf Est
Direction From Highway proceed north on Camp Polk, east into first Aspen Lakes entrance, left onto Royal Coachman. Gate opens during daylight hours when you pull up to it
Rooms
Basement None
Interior
Interior Features Central Vacuum, Fiberglass Stall Shower, Granite Counters, Kitchen Island, Linen Closet, Open Floorplan, Primary Downstairs, Stone Counters, Tile Counters
Heating Electric, Forced Air, Heat Pump, Zoned
Cooling Central Air, Heat Pump, Zoned
Fireplaces Type Living Room, Office, Propane, Wood Burning
Fireplace Yes
Window Features Double Pane Windows
Exterior
Exterior Feature Patio
Parking Features Asphalt, Garage Door Opener, Heated Garage
Garage Spaces 3.0
Community Features Pickleball Court(s), Short Term Rentals Not Allowed, Sport Court, Tennis Court(s)
Amenities Available Firewise Certification, Golf Course, Landscaping, Pickleball Court(s), Pool, Restaurant
Roof Type Composition
Total Parking Spaces 3
Garage Yes
Building
Lot Description Landscaped, On Golf Course, Sprinkler Timer(s), Sprinklers In Front, Sprinklers In Rear
Entry Level Two
Foundation Stemwall
Builder Name Jess alway
Water Backflow Domestic
Architectural Style Other
Structure Type Frame
New Construction No
Schools
High Schools Sisters High
Others
Senior Community No
Tax ID 196056
Security Features Carbon Monoxide Detector(s),Smoke Detector(s)
Acceptable Financing Cash, Conventional
Listing Terms Cash, Conventional
Special Listing Condition Standard
Read Less
Want to know what your home might be worth? Contact us for a FREE valuation!

Our team is ready to help you sell your home for the highest possible price ASAP







