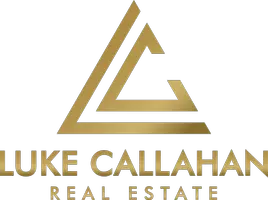$1,900,000
$1,975,000
3.8%For more information regarding the value of a property, please contact us for a free consultation.
60763 Golf Village LOOP Bend, OR 97702
4 Beds
4 Baths
2,959 SqFt
Key Details
Sold Price $1,900,000
Property Type Single Family Home
Sub Type Single Family Residence
Listing Status Sold
Purchase Type For Sale
Square Footage 2,959 sqft
Price per Sqft $642
Subdivision 7Th Mtn Golf Village
MLS Listing ID 220188528
Sold Date 10/11/24
Style Northwest
Bedrooms 4
Full Baths 3
Half Baths 1
HOA Fees $600
Year Built 2018
Annual Tax Amount $8,584
Lot Size 0.390 Acres
Acres 0.39
Lot Dimensions 0.39
Property Description
Forest, golf and water views surround this custom single-level Widgi Creek home. Comfortable modern farmhouse vibes and a casual elegance provide the perfect place for entertaining or relaxing. Thoughtful design features include 12' vaulted & tray ceilings, white ship lap accents, rough-sawn Oak wood floors, built-ins, electric blinds, and large picture windows to let in the light. A beautiful quartz topped kitchen island provides the perfect place to gather. You will love the gracious and private primary suite with tiled walk-in shower and soaking tub, a guest suite with private bath, two additional bedrooms with a shared bath, a ''pocket den'' with built-in desk, flex room with access to the back patio, and a generous 3-car garage. The community features a clubhouse, golf course, gated entrances, Pickleball courts, with convenient access to Mt. Bachelor, recreational areas and trails right out your door. Just minutes from Downtown Bend, Old Mill District & Hayden Homes Amphitheater!
Location
State OR
County Deschutes
Community 7Th Mtn Golf Village
Rooms
Basement None
Interior
Interior Features Built-in Features, Ceiling Fan(s), Double Vanity, Enclosed Toilet(s), In-Law Floorplan, Kitchen Island, Linen Closet, Open Floorplan, Pantry, Primary Downstairs, Shower/Tub Combo, Smart Locks, Smart Thermostat, Soaking Tub, Stone Counters, Tile Shower, Vaulted Ceiling(s), Walk-In Closet(s), Wired for Data
Heating Heat Pump, Propane
Cooling Central Air, Heat Pump
Fireplaces Type Great Room, Propane
Fireplace Yes
Window Features Double Pane Windows,Vinyl Frames
Exterior
Exterior Feature Patio
Parking Features Asphalt, Driveway, Garage Door Opener
Garage Spaces 3.0
Community Features Pickleball Court(s), Short Term Rentals Allowed, Sport Court, Trail(s)
Amenities Available Golf Course, Landscaping, Pickleball Court(s), Sport Court, Trail(s)
Waterfront Description Pond
Roof Type Composition
Accessibility Smart Technology
Total Parking Spaces 3
Garage Yes
Building
Lot Description Landscaped, Level, On Golf Course, Sprinkler Timer(s), Sprinklers In Front, Sprinklers In Rear
Entry Level One
Foundation Stemwall
Water Private, Shared Well
Architectural Style Northwest
Structure Type Frame
New Construction No
Schools
High Schools Summit High
Others
Senior Community No
Tax ID 179400
Security Features Carbon Monoxide Detector(s),Smoke Detector(s)
Acceptable Financing Cash, Conventional
Listing Terms Cash, Conventional
Special Listing Condition Standard
Read Less
Want to know what your home might be worth? Contact us for a FREE valuation!

Our team is ready to help you sell your home for the highest possible price ASAP







