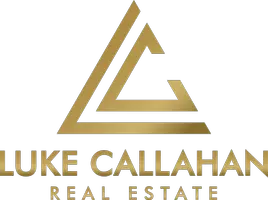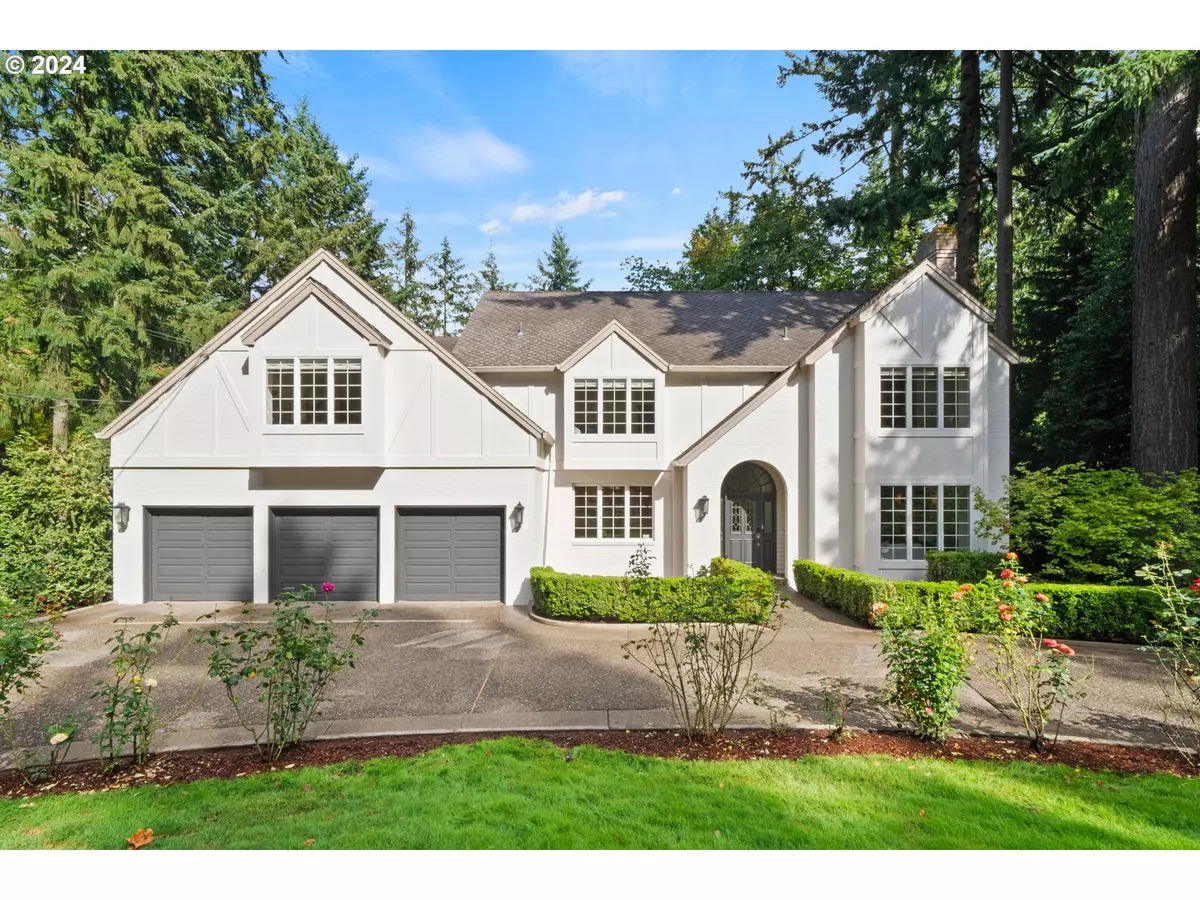Bought with Avery Bunick Luxury Properties
$1,672,500
$1,695,000
1.3%For more information regarding the value of a property, please contact us for a free consultation.
843 S PALATINE HILL RD Portland, OR 97219
4 Beds
3 Baths
3,975 SqFt
Key Details
Sold Price $1,672,500
Property Type Single Family Home
Sub Type Single Family Residence
Listing Status Sold
Purchase Type For Sale
Square Footage 3,975 sqft
Price per Sqft $420
Subdivision Dunthorpe
MLS Listing ID 24156139
Sold Date 10/09/24
Style Traditional, Tudor
Bedrooms 4
Full Baths 3
Year Built 1989
Annual Tax Amount $26,924
Tax Year 2023
Lot Size 0.460 Acres
Property Description
Experience timeless elegance in this classic Dunthorpe Tudor. This home features interior updates by the Maison Inc, high ceilings, expansive windows, and a seamless blend of classic and modern design. The layout includes a grand entry, formal living and dining rooms, and a gourmet kitchen opening to a cozy family room with a brick fireplace. Enjoy the expansive deck overlooking your half acre park-like yard with fire table and outdoor spa. Grand circular drive with spacious 3 car garage. Top-rated Riverdale School district. Perfectly located near Tryon Creek trails, this home offers luxury living in a prime Portland location.
Location
State OR
County Multnomah
Area _148
Rooms
Basement Crawl Space
Interior
Interior Features Garage Door Opener, Granite, Hardwood Floors, Heated Tile Floor, High Ceilings, Laundry, Soaking Tub, Tile Floor, Wallto Wall Carpet
Heating Forced Air
Cooling Central Air
Fireplaces Number 2
Fireplaces Type Gas
Appliance Builtin Oven, Convection Oven, Cook Island, Cooktop, Dishwasher, Disposal, Free Standing Refrigerator, Gas Appliances, Granite, Island, Pantry, Stainless Steel Appliance
Exterior
Exterior Feature Deck, Fenced, Sprinkler, Yard
Parking Features Attached
Garage Spaces 3.0
View Trees Woods
Roof Type Composition
Garage Yes
Building
Lot Description Level, Private, Terraced, Trees
Story 2
Foundation Concrete Perimeter
Sewer Public Sewer
Water Public Water
Level or Stories 2
Schools
Elementary Schools Riverdale
Middle Schools Riverdale
High Schools Riverdale
Others
Senior Community No
Acceptable Financing Cash, Conventional
Listing Terms Cash, Conventional
Read Less
Want to know what your home might be worth? Contact us for a FREE valuation!

Our team is ready to help you sell your home for the highest possible price ASAP


