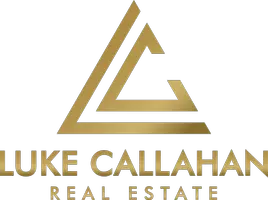Bought with Real Broker
$675,000
$675,000
For more information regarding the value of a property, please contact us for a free consultation.
14749 SW JORDY CT Tigard, OR 97224
4 Beds
2.1 Baths
2,919 SqFt
Key Details
Sold Price $675,000
Property Type Single Family Home
Sub Type Single Family Residence
Listing Status Sold
Purchase Type For Sale
Square Footage 2,919 sqft
Price per Sqft $231
MLS Listing ID 24488339
Sold Date 10/04/24
Style Stories2, Traditional
Bedrooms 4
Full Baths 2
Year Built 1999
Annual Tax Amount $6,460
Tax Year 2023
Lot Size 8,276 Sqft
Property Description
This Spacious Home is Located on the South Side of Bull Mountain; Light, Bright, Meticulously Maintained and Located at the End of a Private Street; Kitchen Features Built-In Appliances, Granite Counters, Cook Island, Eat Bar & Eat Area, Tons of Storage with a Door Leading to the Covered Porch and Wrap Around Deck, Pantry is Located near the Foyer; Formal Living Room with Gorgeous Hardwood Floors; Large Living Room with Gas Fireplace; TWO Bedrooms on the Main Level with Jack & Jill Bath; Laundry Room on Main Level with Washer & Dryer and Access to the Oversized Garage that Could Potentially Park 3-4 Cars; Primary Suite and 4th Bedroom Located on the Upper Level; Primary Suite with Walk-In Closet, Private Bath, Double Vanity, Walk-In Shower & Soak Tub; All Appliances Included, Newer Furnace, Newer Water Heater, New Interior Paint
Location
State OR
County Washington
Area _151
Rooms
Basement Crawl Space
Interior
Interior Features Central Vacuum, Hardwood Floors, Laundry, Soaking Tub, Vinyl Floor, Wallto Wall Carpet, Washer Dryer
Heating Forced Air
Cooling Central Air
Fireplaces Number 1
Fireplaces Type Gas
Appliance Builtin Range, Cook Island, Dishwasher, Disposal, Free Standing Refrigerator, Granite, Microwave, Pantry
Exterior
Exterior Feature Covered Deck, Patio, Porch, Sprinkler, Yard
Parking Features Attached, ExtraDeep, Oversized
Garage Spaces 3.0
View Territorial
Roof Type Composition
Garage Yes
Building
Lot Description Gentle Sloping, Level
Story 2
Foundation Concrete Perimeter
Sewer Public Sewer
Water Public Water
Level or Stories 2
Schools
Elementary Schools Deer Creek
Middle Schools Hazelbrook
High Schools Tigard
Others
Senior Community No
Acceptable Financing Cash, Conventional, FHA, VALoan
Listing Terms Cash, Conventional, FHA, VALoan
Read Less
Want to know what your home might be worth? Contact us for a FREE valuation!

Our team is ready to help you sell your home for the highest possible price ASAP







