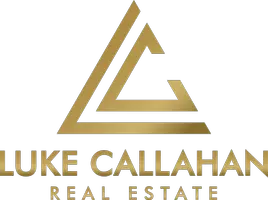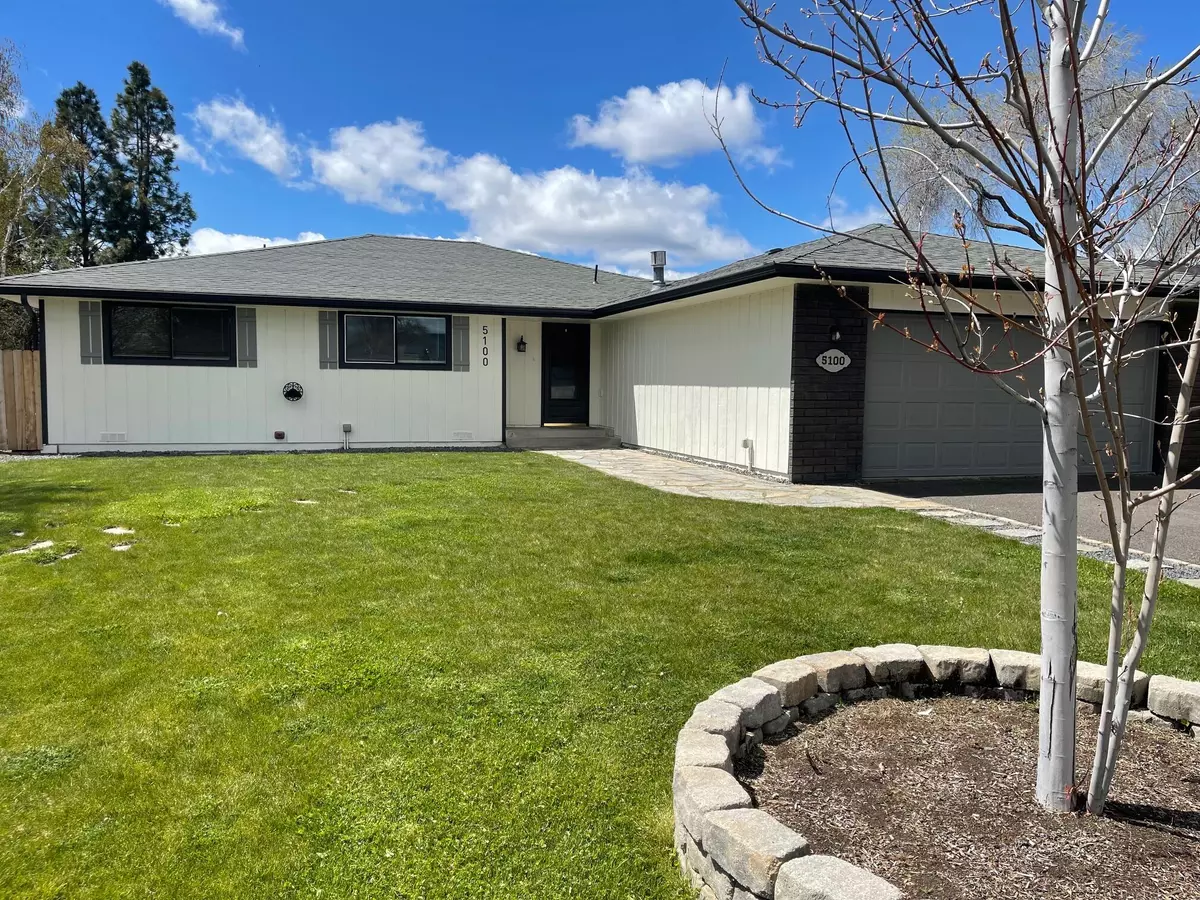$352,000
$360,500
2.4%For more information regarding the value of a property, please contact us for a free consultation.
5100 Gatewood DR Klamath Falls, OR 97603
3 Beds
2 Baths
1,735 SqFt
Key Details
Sold Price $352,000
Property Type Single Family Home
Sub Type Single Family Residence
Listing Status Sold
Purchase Type For Sale
Square Footage 1,735 sqft
Price per Sqft $202
Subdivision Gatewood
MLS Listing ID 220180386
Sold Date 06/21/24
Style Ranch,Traditional
Bedrooms 3
Full Baths 2
Year Built 1976
Annual Tax Amount $2,711
Lot Size 10,890 Sqft
Acres 0.25
Lot Dimensions 0.25
Property Description
Nestled within the centrally located Gatewood neighborhood, this single-level gem offers a haven of comfort and convenience. With 3 bedrooms and 2 baths, this residence blends modern updates with timeless charm. The kitchen has space, with ample storage and newer appliances under warranty. Two separate living areas offer versatility for relaxation and entertainment, complemented by a dedicated dining room for elegant gatherings. Step outside to your private sanctuary - a covered patio overlooking a sprawling fenced backyard, perfect for al fresco dining. Convenient gates on either side of the home provide hassle-free boat storage for outdoor enthusiasts. Enjoy year-round comfort with a recently installed air conditioning and heating unit. Currently undergoing a refreshing exterior paint job, this home will welcome you with a fresh aesthetic by the end of April. With its central location, modern amenities, and fresh updates, this home invites you to embrace the Gatewood lifestyle.
Location
State OR
County Klamath
Community Gatewood
Direction From Homedale turn onto Bartlett into the Gatewood neighborhood, take a left onto Gatewood Drive. Home is past the 3rd culdesac and will be on the right.
Rooms
Basement None
Interior
Interior Features Breakfast Bar, Laminate Counters, Linen Closet, Pantry, Primary Downstairs, Shower/Tub Combo, Smart Thermostat, Tile Shower
Heating Forced Air, Natural Gas
Cooling Central Air
Fireplaces Type Living Room, Wood Burning
Fireplace Yes
Window Features Aluminum Frames,Double Pane Windows,Vinyl Frames
Exterior
Exterior Feature Patio
Parking Features Assigned, Attached, Driveway, Garage Door Opener, Gravel, On Street, Other
Garage Spaces 2.0
Roof Type Asphalt
Total Parking Spaces 2
Garage Yes
Building
Lot Description Fenced, Garden, Landscaped, Level, Sprinkler Timer(s), Sprinklers In Front
Entry Level One
Foundation Concrete Perimeter
Water Public
Architectural Style Ranch, Traditional
Structure Type Frame
New Construction No
Schools
High Schools Mazama High School
Others
Senior Community No
Tax ID 570812
Security Features Carbon Monoxide Detector(s),Smoke Detector(s)
Acceptable Financing Cash, Conventional, FHA, USDA Loan, VA Loan
Listing Terms Cash, Conventional, FHA, USDA Loan, VA Loan
Special Listing Condition Standard
Read Less
Want to know what your home might be worth? Contact us for a FREE valuation!

Our team is ready to help you sell your home for the highest possible price ASAP







