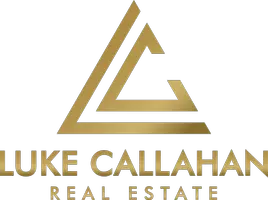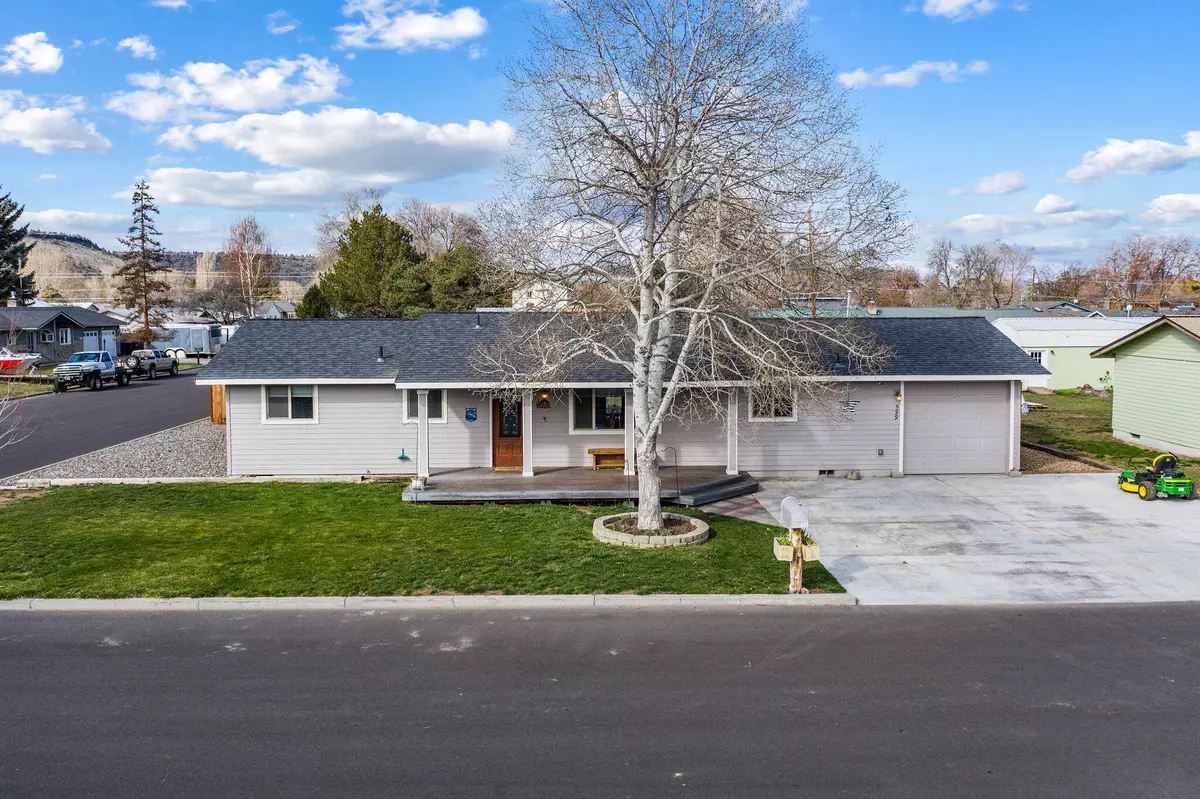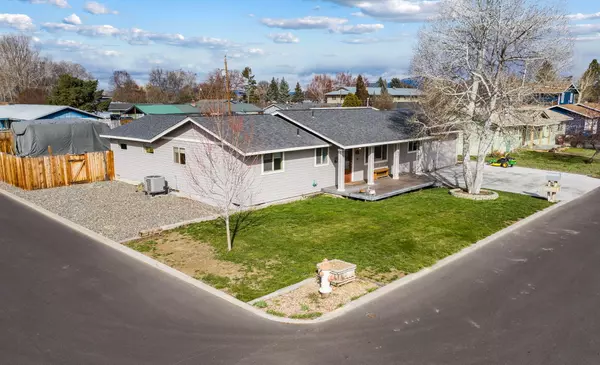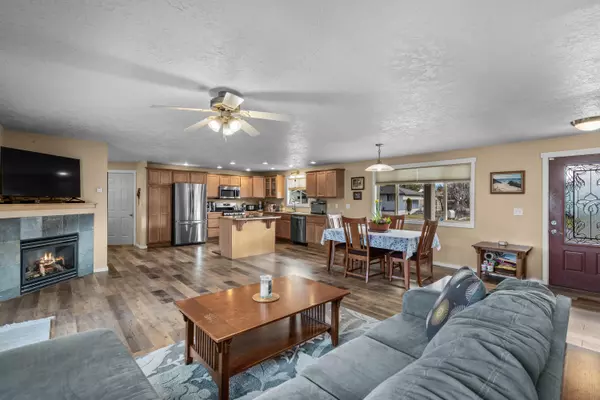$450,000
$440,000
2.3%For more information regarding the value of a property, please contact us for a free consultation.
599 Holly ST Prineville, OR 97754
3 Beds
2 Baths
1,852 SqFt
Key Details
Sold Price $450,000
Property Type Single Family Home
Sub Type Single Family Residence
Listing Status Sold
Purchase Type For Sale
Square Footage 1,852 sqft
Price per Sqft $242
Subdivision Alexander Hodges
MLS Listing ID 220178516
Sold Date 05/30/24
Style Northwest
Bedrooms 3
Full Baths 2
Year Built 1971
Annual Tax Amount $3,096
Lot Size 10,890 Sqft
Acres 0.25
Lot Dimensions 0.25
Property Description
Enjoy this split living home, with an open concept and French doors to your large backyard and patio. Primary bedroom includes: step in shower (replaced in 2023) bathroom, new toilet, walk-in closet, and private entrance to patio.
Guest bathroom was completely refreshed in 2022 (toilet, shower, sink/vanity/flooring). Furnace & heat pump replaced in 2022. Roof was replaced in 2007. Cam lighting. 2023 kitchen refresh includes: ss sink, GE dishwasher, & gas range/stove. Also included are Samsung microwave & ss fridge. Natural gas connection on back patio for BBQ or firepit. Utility sink in laundry area, with stackable washer and dryer.
Large bonus room radiates with natural light and opens to back patio. Large, fenced backyard includes: garden area with 2 raised cedar beds, an apple tree, lots of grass, RV parking (easy access from side street), with dump access. 50gal gas water heater. Exterior painted in 2019.
Location
State OR
County Crook
Community Alexander Hodges
Direction From NE 3rd st. turn right on Holly and house is about 6 blocks down on the corner on right
Rooms
Basement None
Interior
Interior Features Ceiling Fan(s), Kitchen Island, Laminate Counters, Linen Closet, Open Floorplan, Pantry, Primary Downstairs, Shower/Tub Combo, Walk-In Closet(s)
Heating Electric, Forced Air, Heat Pump, Natural Gas
Cooling Central Air, Heat Pump
Fireplaces Type Gas
Fireplace Yes
Window Features Vinyl Frames
Exterior
Exterior Feature Patio, RV Dump, RV Hookup
Parking Features Concrete, Driveway, Garage Door Opener
Garage Spaces 1.0
Roof Type Composition
Total Parking Spaces 1
Garage Yes
Building
Lot Description Corner Lot, Fenced, Garden, Landscaped
Entry Level One
Foundation Stemwall
Water Public
Architectural Style Northwest
Structure Type Frame
New Construction No
Schools
High Schools Crook County High
Others
Senior Community No
Tax ID 10162
Security Features Carbon Monoxide Detector(s),Smoke Detector(s)
Acceptable Financing Cash, Conventional, FHA, VA Loan
Listing Terms Cash, Conventional, FHA, VA Loan
Special Listing Condition Standard
Read Less
Want to know what your home might be worth? Contact us for a FREE valuation!

Our team is ready to help you sell your home for the highest possible price ASAP







