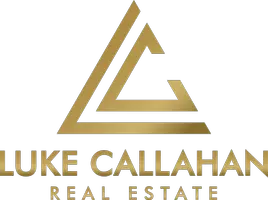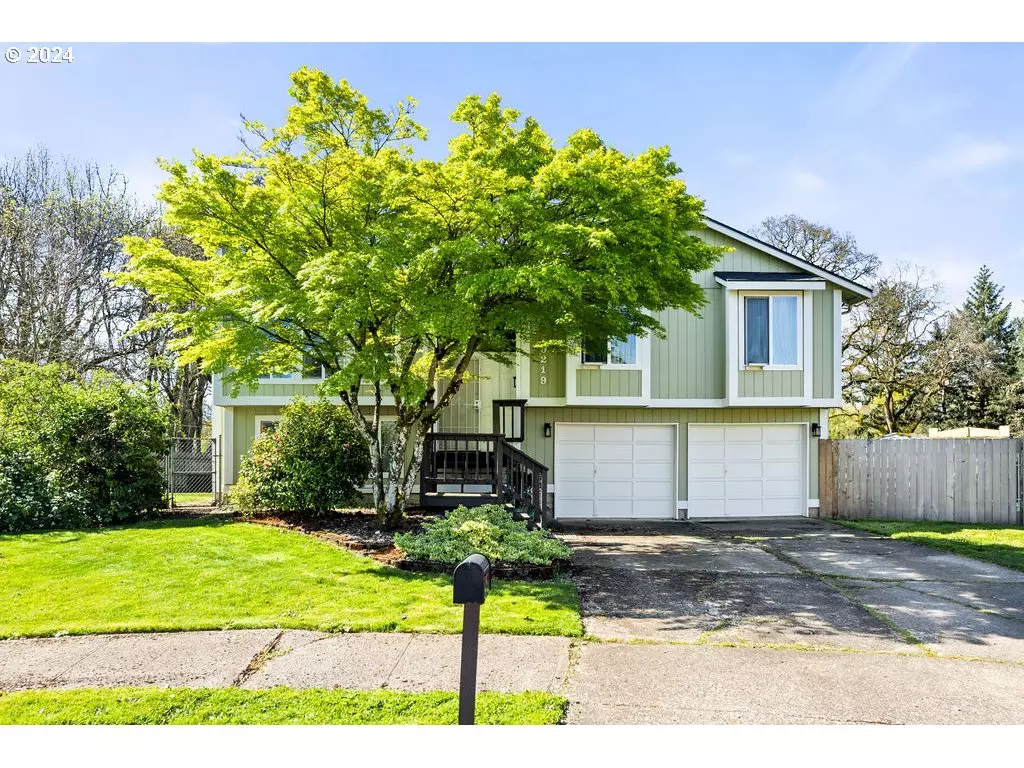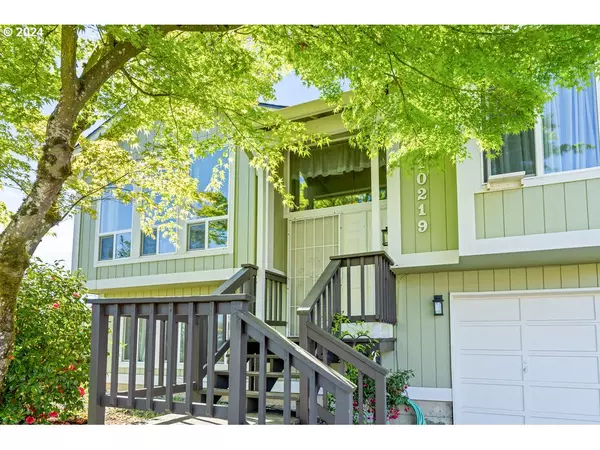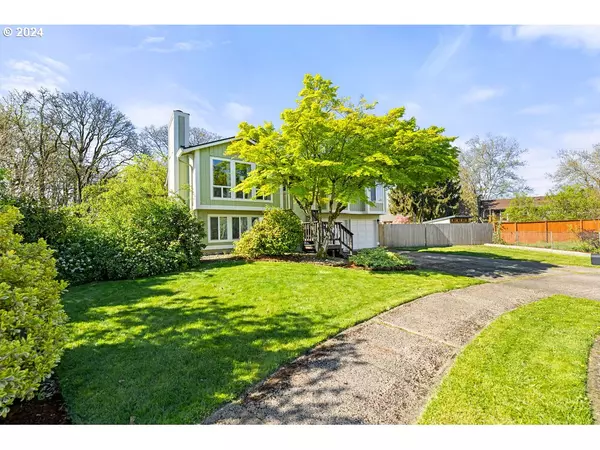Bought with Keller Williams Realty
$500,000
$469,900
6.4%For more information regarding the value of a property, please contact us for a free consultation.
10219 NE 34TH CIR Vancouver, WA 98662
3 Beds
2 Baths
1,634 SqFt
Key Details
Sold Price $500,000
Property Type Single Family Home
Sub Type Single Family Residence
Listing Status Sold
Purchase Type For Sale
Square Footage 1,634 sqft
Price per Sqft $305
Subdivision Oakbrook
MLS Listing ID 24278559
Sold Date 05/29/24
Style Stories2, Split
Bedrooms 3
Full Baths 2
Year Built 1979
Annual Tax Amount $3,881
Tax Year 2023
Lot Size 10,018 Sqft
Property Description
Step into your dream home with this beautifully updated 3-bedroom home with rustic charm. Nestled on a generous .23 acre lot and backing onto the tranquil Oakbrook Park, this home ensures privacy and scenic views. Inside, you'll find spacious bedrooms and two updated bathrooms, alongside a cozy family room on the lower level for added living space. The exterior boasts a new roof and windows. The wrap-around deck and covered patio offer ample space for entertaining or relaxing, complemented by a firepit for evening gatherings.The property includes a greenhouse, garden and chicken coop, promoting a sustainable lifestyle within a fully fenced yard. Located in a community-focused neighborhood with easy access to amenities, this home is not just a place to live?it's a lifestyle. Don't miss this exquisite opportunity for a life of comfort and charm. Contact me to schedule a viewing and see how this home can fulfill your dreams!
Location
State WA
County Clark
Area _20
Rooms
Basement Daylight
Interior
Interior Features Concrete Floor, Laminate Flooring, Wallto Wall Carpet
Heating Ceiling
Cooling None
Fireplaces Number 1
Fireplaces Type Electric, Wood Burning
Appliance Dishwasher, Disposal, Free Standing Range, Free Standing Refrigerator, Microwave
Exterior
Exterior Feature Covered Patio, Deck, Fenced, Garden, Greenhouse, Poultry Coop, Tool Shed, Water Feature, Yard
Parking Features Attached, Oversized
Garage Spaces 2.0
View Park Greenbelt
Roof Type Composition
Garage Yes
Building
Lot Description Cul_de_sac, Green Belt, Level, Trees
Story 2
Sewer Public Sewer
Water Public Water
Level or Stories 2
Schools
Elementary Schools Marrion
Middle Schools Cascade
High Schools Evergreen
Others
Senior Community No
Acceptable Financing Cash, Conventional, FHA, VALoan
Listing Terms Cash, Conventional, FHA, VALoan
Read Less
Want to know what your home might be worth? Contact us for a FREE valuation!

Our team is ready to help you sell your home for the highest possible price ASAP







