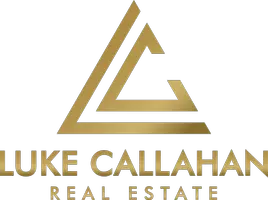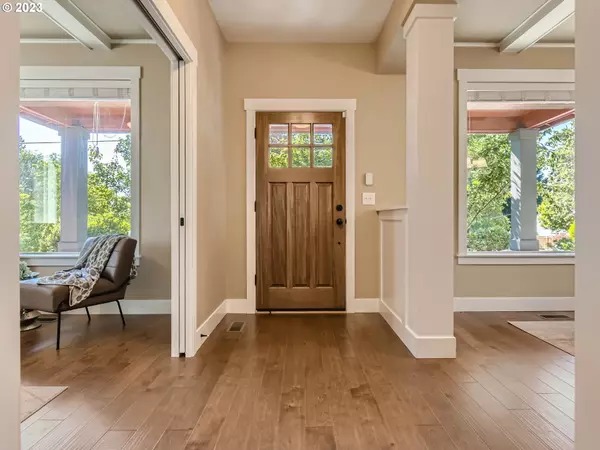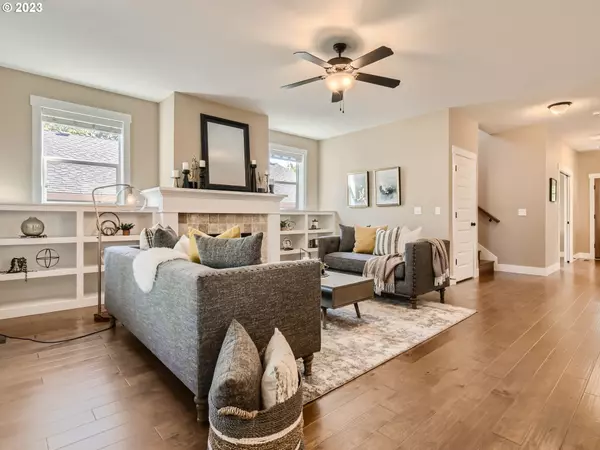Bought with Real Broker
$689,000
$699,900
1.6%For more information regarding the value of a property, please contact us for a free consultation.
10832 SW 61ST AVE Portland, OR 97219
4 Beds
2.1 Baths
2,560 SqFt
Key Details
Sold Price $689,000
Property Type Single Family Home
Sub Type Single Family Residence
Listing Status Sold
Purchase Type For Sale
Square Footage 2,560 sqft
Price per Sqft $269
Subdivision Pasadena
MLS Listing ID 23685431
Sold Date 02/07/24
Style Craftsman, Four Square
Bedrooms 4
Full Baths 2
Year Built 2015
Annual Tax Amount $7,492
Tax Year 2022
Lot Size 5,662 Sqft
Property Description
Welcome to this Spacious Green Certified PDX 4-Square Home, where beauty arrives with convenience. This 4-bedrooms + Den/Office, 2.5-bathroom home, offers sophistication and convenience. You?ll experience historical architectural details, marvel at the intricate Box-Beam ceilings, the richness of Wood Floors, and the Built-in Cabinets that illustrate craftsmanship and prestige. Delight in hosting events in the Spacious Open-Concept Kitchen, featuring Granite, a Large Island, and an inviting eating bar + A separate breakfast nook for delightful mornings and intimate gatherings. Abundant cabinet and storage space, including a large Walk-In Pantry, await your organizational desires. All of this complemented by Stainless Steel Appliances. The spacious Kitchen flows into the open Great Room, ensuring you're always at the center of the action. Indulge in the art of entertaining with the Formal Dining Room, adorned with its own Butler?s Pantry leading to the Kitchen. For cozy nights, bask around the Gas Fireplace. And for those dedicated to remote work, a generous Office adorned with high Box-Beam ceilings and a picturesque window transforms work into a treat. Pocket Doors open you to both privacy and connection. Ascending the staircase, find 4 exquisite Bedrooms, each possessing charm. Two Full Bathrooms and a separate Upper Laundry elevate your convenience. The oversized Primary Suite, where Vaulted Ceilings create openness, a Private Covered Porch invites tranquility, and a Walk-In Closet fulfills your storage desires. Unwind in the Spa-Like Bathroom w/ Dual Sinks, a Soaking Tub, and a Separate Walk-In Shower. Step outside to your private fully Fenced yard. A Covered Patio for all-season grilling and gatherings, as Low-Maintenance Turf saves time and resources. Centrally located to Dickinson Park, with swift access to Freeways, and a 10-minute commute to Downtown, W.Portland, & Beaverton. Experience the fusion of Modern Classic living, Schedule Your Viewing Today! [Home Energy Score = 8. HES Report at https://rpt.greenbuildingregistry.com/hes/OR10035748]
Location
State OR
County Multnomah
Area _148
Rooms
Basement Crawl Space
Interior
Interior Features Ceiling Fan, Engineered Hardwood, Garage Door Opener, Granite, High Ceilings, High Speed Internet, Laundry, Soaking Tub, Tile Floor, Vaulted Ceiling, Washer Dryer, Wood Floors
Heating E N E R G Y S T A R Qualified Equipment, Forced Air, Forced Air95 Plus
Cooling Central Air
Fireplaces Number 1
Fireplaces Type Gas
Appliance Butlers Pantry, Dishwasher, Disposal, E N E R G Y S T A R Qualified Appliances, Free Standing Gas Range, Free Standing Range, Free Standing Refrigerator, Gas Appliances, Granite, Island, Microwave, Pantry, Plumbed For Ice Maker, Stainless Steel Appliance
Exterior
Exterior Feature Covered Patio, Fenced, Patio, Tool Shed
Parking Features Detached
Garage Spaces 1.0
Roof Type Composition
Garage Yes
Building
Lot Description Level
Story 2
Foundation Concrete Perimeter
Sewer Public Sewer
Water Public Water
Level or Stories 2
Schools
Elementary Schools Markham
Middle Schools Jackson
High Schools Ida B Wells
Others
Senior Community No
Acceptable Financing Cash, Conventional, FHA, VALoan
Listing Terms Cash, Conventional, FHA, VALoan
Read Less
Want to know what your home might be worth? Contact us for a FREE valuation!

Our team is ready to help you sell your home for the highest possible price ASAP







