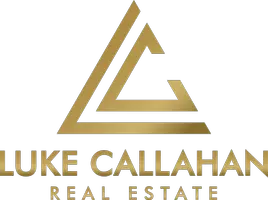Bought with Keller Williams Realty Professionals
$430,000
$419,000
2.6%For more information regarding the value of a property, please contact us for a free consultation.
2028 NE 50TH WAY Hillsboro, OR 97124
4 Beds
3.1 Baths
2,120 SqFt
Key Details
Sold Price $430,000
Property Type Townhouse
Sub Type Townhouse
Listing Status Sold
Purchase Type For Sale
Square Footage 2,120 sqft
Price per Sqft $202
Subdivision Dawson Station
MLS Listing ID 23242795
Sold Date 11/21/23
Style Common Wall, Townhouse
Bedrooms 4
Full Baths 3
Condo Fees $391
HOA Fees $391/mo
HOA Y/N Yes
Year Built 2001
Annual Tax Amount $3,855
Tax Year 2022
Property Description
Move-in ready Dawson Station townhome condo! This spacious end unit is light and bright with high ceilings, big windows and hardwoods throughout. The functional layout features an open kitchen with breakfast nook + dining space and large living room complete with a gas fireplace and built ins. Vaulted primary has a personal ensuite and walk-in closet. Downstairs finished room with its own full bath provides the ultimate flexible space for home office, bedroom, or secluded guest quarters. Quiet central location close to guest parking and mail boxes. Stellar location- blocks to Orenco Station shops and dining, the library and Dawson Creek park/trails, high tech corridor + get to HWY 26 in minutes. [Home Energy Score = 4. HES Report at https://rpt.greenbuildingregistry.com/hes/OR10195433]
Location
State OR
County Washington
Area _152
Interior
Interior Features Bamboo Floor, Garage Door Opener, Granite, High Ceilings, Laundry, Sprinkler, Tile Floor, Vaulted Ceiling, Wallto Wall Carpet, Washer Dryer
Heating Zoned
Cooling Wall Unit
Fireplaces Number 1
Fireplaces Type Gas
Appliance Dishwasher, Disposal, Free Standing Gas Range, Free Standing Refrigerator, Granite, Island, Microwave, Pantry, Plumbed For Ice Maker, Stainless Steel Appliance, Tile
Exterior
Exterior Feature Deck, Gas Hookup, Patio, Porch
Parking Features Attached, Oversized
Garage Spaces 1.0
View Y/N true
View Trees Woods
Roof Type Composition
Garage Yes
Building
Lot Description Commons, Green Belt, Level
Story 3
Sewer Public Sewer
Water Public Water
Level or Stories 3
New Construction No
Schools
Elementary Schools West Union
Middle Schools Poynter
High Schools Liberty
Others
Senior Community No
Acceptable Financing Cash, Conventional, FHA
Listing Terms Cash, Conventional, FHA
Read Less
Want to know what your home might be worth? Contact us for a FREE valuation!

Our team is ready to help you sell your home for the highest possible price ASAP







