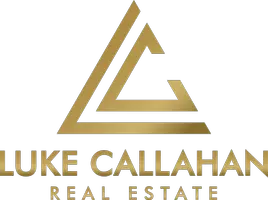Bought with Keller Williams Realty
$2,151,000
$2,500,000
14.0%For more information regarding the value of a property, please contact us for a free consultation.
10505 NE 113TH CIR Vancouver, WA 98662
3 Beds
3.1 Baths
4,183 SqFt
Key Details
Sold Price $2,151,000
Property Type Single Family Home
Sub Type Single Family Residence
Listing Status Sold
Purchase Type For Sale
Square Footage 4,183 sqft
Price per Sqft $514
Subdivision Westminster Walk
MLS Listing ID 23415803
Sold Date 09/28/23
Style Stories1, Custom Style
Bedrooms 3
Full Baths 3
Condo Fees $750
HOA Fees $62/ann
HOA Y/N Yes
Year Built 2002
Annual Tax Amount $12,023
Tax Year 2023
Lot Size 2.500 Acres
Property Description
Exceptional home in the desirable Westminster Walk gated community. This one-level home sits on 2.5 acres of park-like grounds with spectacular pool, hot tub, and multiple outdoor entertaining spaces. This grand home features high quality craftsmanship, soaring ceilings, upgraded lighting and large windows allowing an abundance of light. Gourmet kitchen with granite countertops, Sub Zero built-in refrigerator, Dacor six-burner gas range, butler?s pantry with wine fridge, walk-in pantry, island with eating bar, and abundance of storage. The living room has a built-in entertainment center and gas fireplace. The formal dining room is perfect for large gatherings. Spectacular office or study with extensive built-ins, gas fireplace, and views of the backyard. Primary suite with spa-like bathroom, heated floors, dual-head shower, jetted tub, walk-in closet, and gas fireplace. Two more large bedrooms with walk-in closets and full bathrooms. Spacious laundry room with lots of storage. Wine cellar with temperature control. Oversized garage with room for six cars plus additional storage. Three-zone heating and cooling system. Professionally designed landscaping with irrigation, waterfall, lots of grassy areas, and raised beds for gardening, Fabulous heated saltwater pool with overflowing hot tub. Extensive stonework, paver patios and walkways, gas fire pit, pergola, landscape lighting and much more to be enjoyed in this amazing backyard. Over $700K in improvements over the past few years. Must see to appreciate the private setting and quality of this fantastic home.
Location
State WA
County Clark
Area _62
Zoning Res
Rooms
Basement Crawl Space
Interior
Interior Features Central Vacuum, Granite, Heated Tile Floor, High Ceilings, Jetted Tub, Tile Floor, Wallto Wall Carpet, Water Softener
Heating Forced Air, Zoned
Cooling Central Air
Fireplaces Number 2
Fireplaces Type Gas
Appliance Builtin Refrigerator, Butlers Pantry, Dishwasher, Double Oven, Free Standing Gas Range, Granite, Island, Pantry, Range Hood, Stainless Steel Appliance, Wine Cooler
Exterior
Exterior Feature Builtin Hot Tub, Covered Patio, Fire Pit, Gazebo, Patio, Pool, Raised Beds, R V Parking, Sprinkler, Water Feature, Yard
Parking Features ExtraDeep, Oversized, Tandem
Garage Spaces 6.0
View Y/N true
View Trees Woods
Roof Type Tile
Garage Yes
Building
Lot Description Gated, Level, Private, Secluded
Story 1
Sewer Septic Tank
Water Public Water
Level or Stories 1
New Construction No
Schools
Elementary Schools Maple Grove
Middle Schools Laurin
High Schools Prairie
Others
Senior Community No
Acceptable Financing Cash, Conventional, VALoan
Listing Terms Cash, Conventional, VALoan
Read Less
Want to know what your home might be worth? Contact us for a FREE valuation!

Our team is ready to help you sell your home for the highest possible price ASAP







