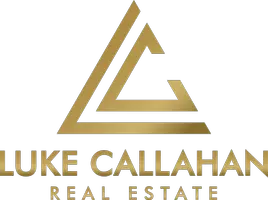Bought with eXp Realty LLC
$780,000
$780,000
For more information regarding the value of a property, please contact us for a free consultation.
10403 NE 123RD PL Vancouver, WA 98682
5 Beds
3.1 Baths
3,088 SqFt
Key Details
Sold Price $780,000
Property Type Single Family Home
Sub Type Single Family Residence
Listing Status Sold
Purchase Type For Sale
Square Footage 3,088 sqft
Price per Sqft $252
Subdivision Northwood Park
MLS Listing ID 23551518
Sold Date 08/04/23
Style Stories2, Craftsman
Bedrooms 5
Full Baths 3
Condo Fees $50
HOA Fees $4/ann
HOA Y/N Yes
Year Built 2013
Annual Tax Amount $5,119
Tax Year 2023
Lot Size 6,534 Sqft
Property Description
Available to show. This beautiful 5 bedroom, 3.5 bathroom home offers a spacious and open floor plan, hardwood floors throughout the main floor, wide hallways, tall ceilings and upgraded finishes, perfect for entertaining guests and spending quality time with loved ones.The living room features large windows that flood the space with natural light, that invites you to relax with family and friends. The living room flows seamlessly into the well appointed kitchen with stainless steel appliances, copper vent hood and large island. The dining area leads to a beautifully landscaped oasis, and spacious covered patio plumbed for a gas grill and plenty of room for outdoor activities. The backyard is perfect for hosting barbecues, playing with kids, or simply enjoying the beautiful Pacific Northwest weather. The primary bedroom is a true retreat, with a large walk-in closet and en-suite bathroom that includes a luxurious soaking tub and separate shower. Tray ceilings and plenty of natural light, create a serene and peaceful environment that is perfect for unwinding after a long day. Located in a quiet and friendly neighborhood, this home is just minutes away from shopping, dining, and entertainment options. The neighborhood is perfect for those who enjoy a peaceful and serene environment, while still being close to all that Vancouver has to offer. The home is also located near several parks and recreational areas, making it ideal for outdoor enthusiasts.In addition to its many features, this home also boasts a three-car garage, laundry room, bonus room, main floor office and so much more.
Location
State WA
County Clark
Area _62
Rooms
Basement Crawl Space
Interior
Interior Features Central Vacuum, Furnished, Garage Door Opener, Hardwood Floors, High Ceilings, Jetted Tub, Laundry, Plumbed For Central Vacuum, Sprinkler, Wallto Wall Carpet, Washer Dryer
Heating Forced Air
Cooling Central Air
Fireplaces Number 1
Fireplaces Type Gas
Appliance Builtin Oven, Cooktop, Disposal, Free Standing Refrigerator, Gas Appliances, Granite, Island, Microwave, Plumbed For Ice Maker, Range Hood, Stainless Steel Appliance
Exterior
Exterior Feature Covered Patio, Fenced, Gas Hookup, Porch, Sprinkler
Parking Features Attached, Tandem
Garage Spaces 3.0
View Y/N false
Roof Type Composition
Garage Yes
Building
Lot Description Corner Lot, Level
Story 2
Foundation Slab
Sewer Public Sewer
Water Public Water
Level or Stories 2
New Construction No
Schools
Elementary Schools Glenwood
Middle Schools Laurin
High Schools Prairie
Others
Senior Community No
Acceptable Financing Cash, Conventional, FHA
Listing Terms Cash, Conventional, FHA
Read Less
Want to know what your home might be worth? Contact us for a FREE valuation!

Our team is ready to help you sell your home for the highest possible price ASAP







