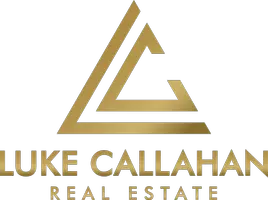$1,300,000
$1,300,000
For more information regarding the value of a property, please contact us for a free consultation.
27334 Odell RD Crescent Lake, OR 97733
1 Bed
3 Baths
1,812 SqFt
Key Details
Sold Price $1,300,000
Property Type Single Family Home
Sub Type Single Family Residence
Listing Status Sold
Purchase Type For Sale
Square Footage 1,812 sqft
Price per Sqft $717
Subdivision Odell Lake
MLS Listing ID 220155055
Sold Date 10/31/22
Style Cottage/Bungalow,Craftsman,Northwest
Bedrooms 1
Full Baths 2
Half Baths 1
HOA Fees $65
Year Built 2016
Annual Tax Amount $1,876
Lot Size 0.420 Acres
Acres 0.42
Lot Dimensions 0.42
Property Description
GORGEOUS ODELL LAKE WATERFRONT CUSTOM CABIN ON SHELTER COVE WITH PRIVATE DOCK!!! Newly built in 2016, no detail was missed in the custom timber
framed cabin designed by Dan Hill with Arbor South Architecture and featured in 1859 Magazine. The home was designed around the exquisite oven and showcases floor to ceiling fireplace with laser etched metal wood round, rough cut hardwood floors, built in dining bench with storage, stunning vaults, and finishes. Working closely with designer, Whitney Edmond, the included furniture is beautiful and functional creating sleeping arrangements for 8 people.
Outside you'll find a storage shed for your toys and ATV on tracks that is also included. Odell lake is known for it's great fishing with rainbow trout & kokanee, water sports, sailing, and beautiful views & is next to the Pacific Crest Trail . All of this is just a short drive to Bend, & Willamette Pass Ski Resort, creating year-round fun for outdoor enthusiasts.
Location
State OR
County Klamath
Community Odell Lake
Direction Hwy 58, Turn East at the turn for shelter cove resort. The turn off is a first left about a mile down the road and this is W7
Interior
Interior Features Enclosed Toilet(s), Kitchen Island, Open Floorplan, Pantry, Primary Downstairs, Smart Locks, Solid Surface Counters, Tile Shower, Vaulted Ceiling(s)
Heating Ductless, Heat Pump
Cooling Heat Pump
Fireplaces Type Great Room, Wood Burning
Fireplace Yes
Window Features Double Pane Windows,Wood Frames
Exterior
Exterior Feature Deck, Dock
Parking Features Gravel
Community Features Short Term Rentals Not Allowed
Amenities Available Trail(s), Water
Waterfront Description Waterfront,Lake Front
Roof Type Metal
Garage No
Building
Lot Description Level, Native Plants, Sloped, Wooded
Entry Level Two
Foundation Stemwall
Water Well
Architectural Style Cottage/Bungalow, Craftsman, Northwest
Structure Type Frame,Structural Insulated Panels
New Construction No
Schools
High Schools Gilchrist Jr/Sr High
Others
Senior Community No
Tax ID R126223
Security Features Carbon Monoxide Detector(s),Smoke Detector(s)
Acceptable Financing Cash
Listing Terms Cash
Special Listing Condition Standard
Read Less
Want to know what your home might be worth? Contact us for a FREE valuation!

Our team is ready to help you sell your home for the highest possible price ASAP







