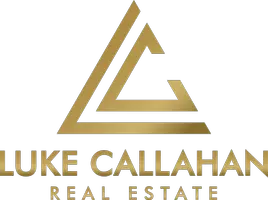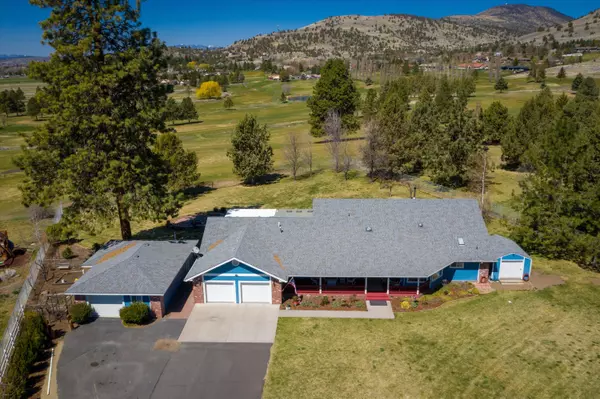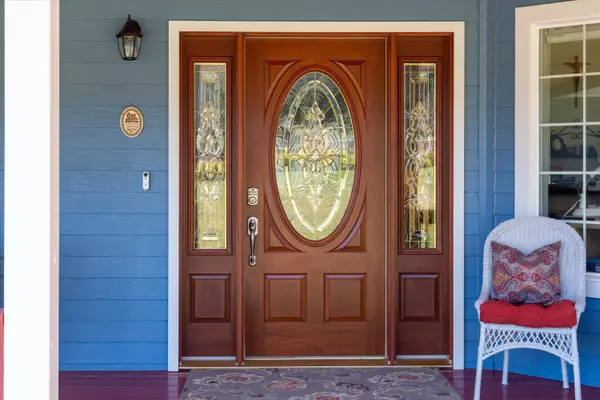$689,000
$689,000
For more information regarding the value of a property, please contact us for a free consultation.
3518 Collier LN Klamath Falls, OR 97603
3 Beds
3 Baths
3,889 SqFt
Key Details
Sold Price $689,000
Property Type Single Family Home
Sub Type Single Family Residence
Listing Status Sold
Purchase Type For Sale
Square Footage 3,889 sqft
Price per Sqft $177
Subdivision Collier Lane
MLS Listing ID 220124163
Sold Date 07/23/21
Style Ranch
Bedrooms 3
Full Baths 2
Half Baths 1
HOA Fees $900
Year Built 1994
Annual Tax Amount $6,127
Lot Size 2.010 Acres
Acres 2.01
Lot Dimensions 2.01
Property Description
https://player.vimeo.com/video/543430777
This single level, ranch style, home in Collier Estates features tile, carpet and Brazilian Cherry Wood flooring and plenty of large windows, sky-lights and sun tunnels allow abundant natural light. The entry and formal dining area are accented with chandeliers with easy access to a powder room and coat closet in the hallway. Opposite the formal dining is a pleasant den or formal sitting room which can easily double as play room, bedroom or entertainment area. The open concept kitchen / great room with high vaulted ceilings provide that 'California Modern' appeal with excellent sight lines. There is a sun room off the eat-in kitchen leading to the backyard where a fire pit looks west for perfect sunset viewing. The master suite has two walk-in closets, a bath with heated floor, and double vanities. Too many amenities to list. Come see for yourself this gorgeous home!
Location
State OR
County Klamath
Community Collier Lane
Direction Hwy 140 East toward Bonanza. Take the first Pine Grove exit. Turn left onto Scotch Pine and then right onto Collier Lane. Home is at the end of cul-de-sac and on the left.
Rooms
Basement None
Interior
Interior Features Ceiling Fan(s), Double Vanity, Dual Flush Toilet(s), Kitchen Island, Open Floorplan, Pantry, Shower/Tub Combo, Solar Tube(s), Solid Surface Counters, Spa/Hot Tub, Tile Shower, Vaulted Ceiling(s), Walk-In Closet(s)
Heating Forced Air, Natural Gas, Radiant
Cooling Central Air, Whole House Fan
Fireplaces Type Insert, Living Room, Wood Burning
Fireplace Yes
Window Features Bay Window(s),Double Pane Windows,Skylight(s),Vinyl Frames
Exterior
Exterior Feature Deck, Fire Pit, Patio, Spa/Hot Tub
Parking Features Asphalt, Concrete, Driveway, Gated, Heated Garage, RV Access/Parking, Storage, Workshop in Garage
Garage Spaces 3.0
Amenities Available Water
Roof Type Composition
Total Parking Spaces 3
Garage Yes
Building
Lot Description Fenced, Garden, Landscaped, Level, On Golf Course, Sprinkler Timer(s), Sprinklers In Front, Sprinklers In Rear
Entry Level One
Foundation Concrete Perimeter
Water Backflow Domestic, Backflow Irrigation, Public, Shared Well, Well, Other
Architectural Style Ranch
Structure Type Frame
New Construction No
Schools
High Schools Henley High
Others
Senior Community No
Tax ID R874146
Security Features Carbon Monoxide Detector(s),Security System Owned,Smoke Detector(s)
Acceptable Financing Cash, Conventional, USDA Loan, VA Loan
Listing Terms Cash, Conventional, USDA Loan, VA Loan
Special Listing Condition Standard
Read Less
Want to know what your home might be worth? Contact us for a FREE valuation!

Our team is ready to help you sell your home for the highest possible price ASAP







