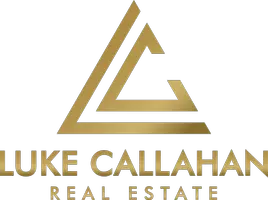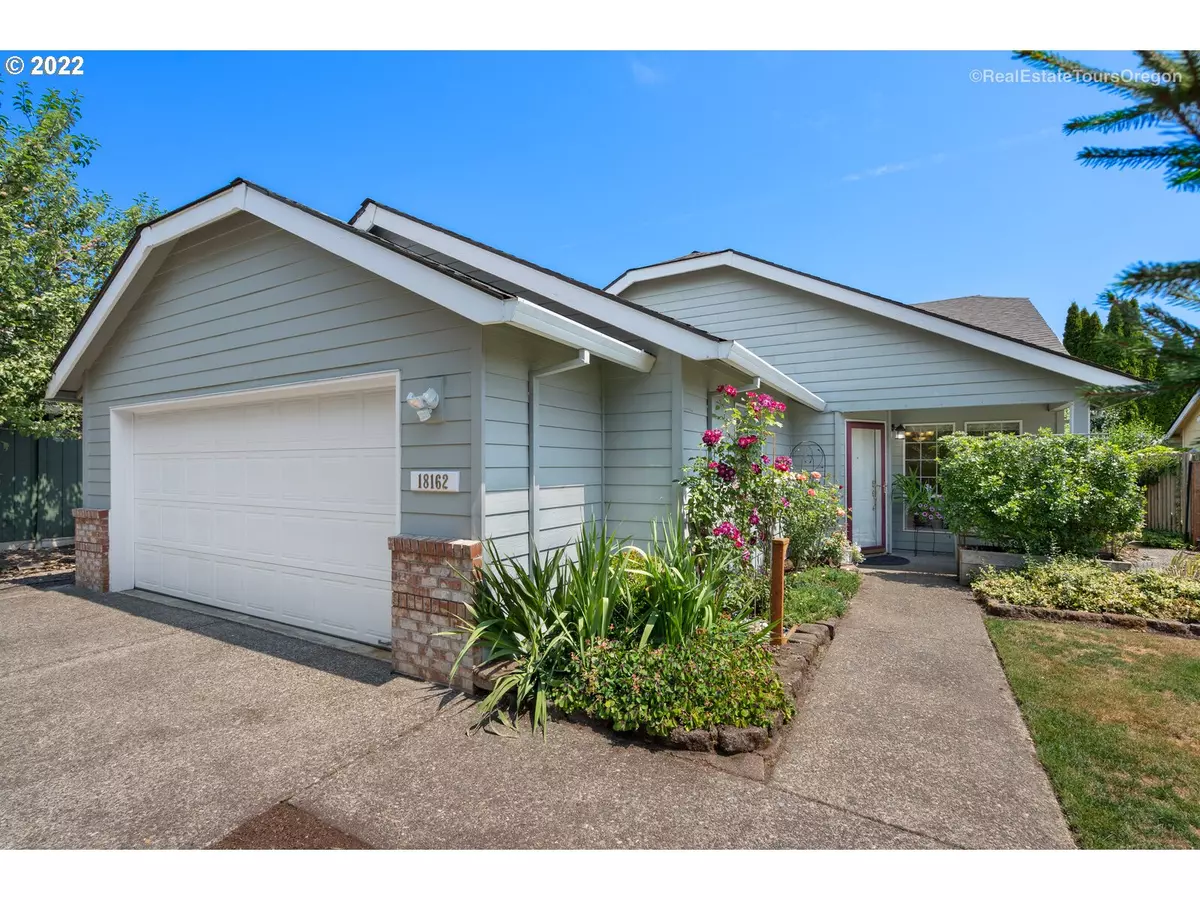Bought with Premiere Property Group, LLC
$535,000
$540,000
0.9%For more information regarding the value of a property, please contact us for a free consultation.
18162 SW 133RD TER Tualatin, OR 97062
3 Beds
2 Baths
1,616 SqFt
Key Details
Sold Price $535,000
Property Type Single Family Home
Sub Type Single Family Residence
Listing Status Sold
Purchase Type For Sale
Square Footage 1,616 sqft
Price per Sqft $331
Subdivision Pony Ridge
MLS Listing ID 20002808
Sold Date 10/21/22
Style Stories1, Ranch
Bedrooms 3
Full Baths 2
HOA Y/N No
Year Built 1997
Annual Tax Amount $4,087
Tax Year 2018
Lot Size 5,227 Sqft
Property Description
Gorgeous 1-level in quiet Tualatin neighborhood next to park-like walking paths. Vaulted ceilings, great natural light, open and airy. Updated paint and flooring. Vaulted living room w/ cozy gas fireplace. Open kitchen with moveable island, eating bar, upgraded kitchen lighting, dishwasher, double door ref w/ water & ice, double skylights and slider to backyard. Primary suite with spacious walk-in closet and vaulted ceilings. Utility room with sink. All appliances included! Large, covered deck.
Location
State OR
County Washington
Area _151
Interior
Interior Features Ceiling Fan, Garage Door Opener, High Ceilings, Laundry, Vaulted Ceiling, Wallto Wall Carpet, Washer Dryer
Heating Forced Air
Cooling Central Air
Fireplaces Number 1
Fireplaces Type Gas
Appliance Builtin Range, Dishwasher, Disposal, Free Standing Refrigerator, Island, Microwave, Pantry, Plumbed For Ice Maker
Exterior
Exterior Feature Covered Deck, Deck, Fenced, Garden, Porch, Tool Shed
Parking Features Attached
Garage Spaces 2.0
View Y/N false
Roof Type Composition
Accessibility OneLevel, WalkinShower
Garage Yes
Building
Lot Description Level
Story 1
Foundation Slab
Sewer Public Sewer
Water Public Water
Level or Stories 1
New Construction No
Schools
Elementary Schools Hawks View
Middle Schools Sherwood
High Schools Sherwood
Others
Senior Community No
Acceptable Financing Cash, Conventional
Listing Terms Cash, Conventional
Read Less
Want to know what your home might be worth? Contact us for a FREE valuation!

Our team is ready to help you sell your home for the highest possible price ASAP






