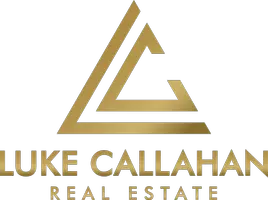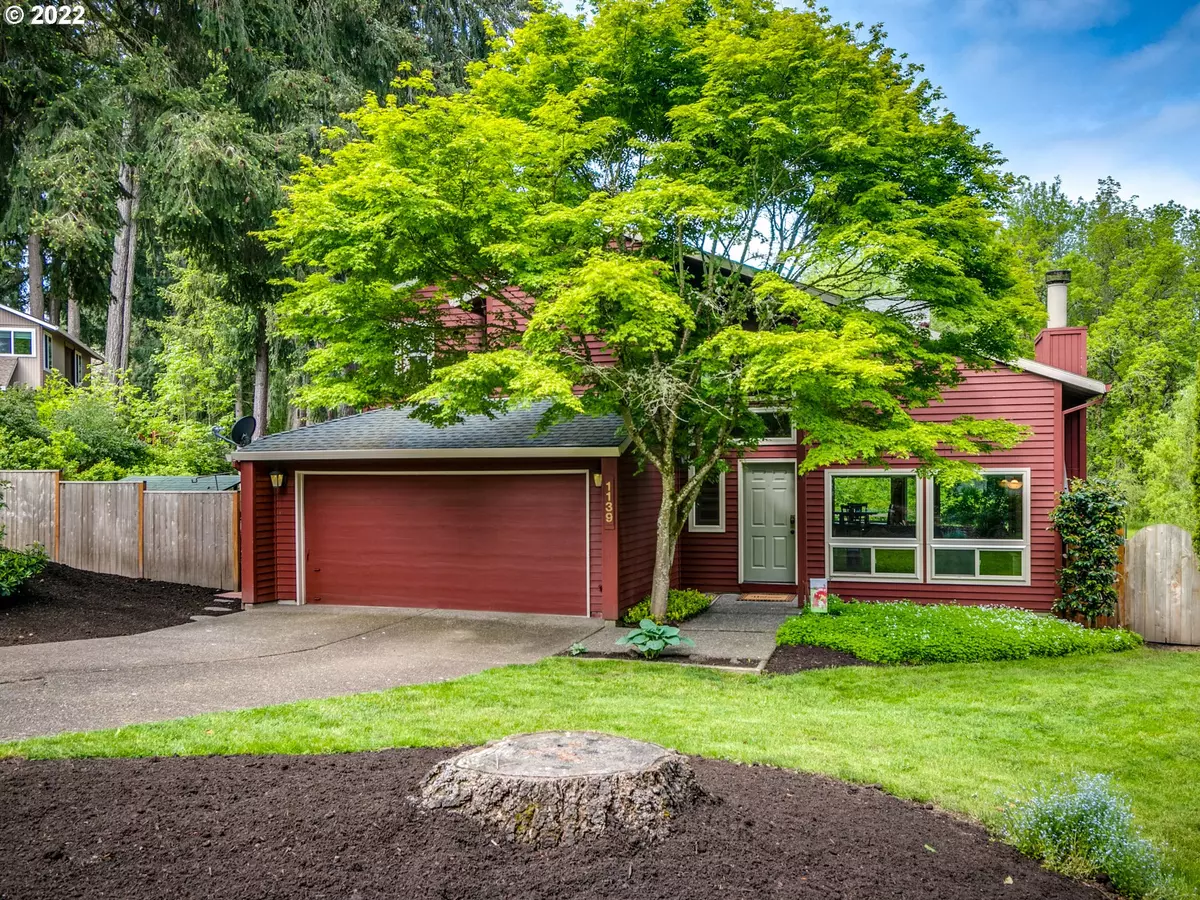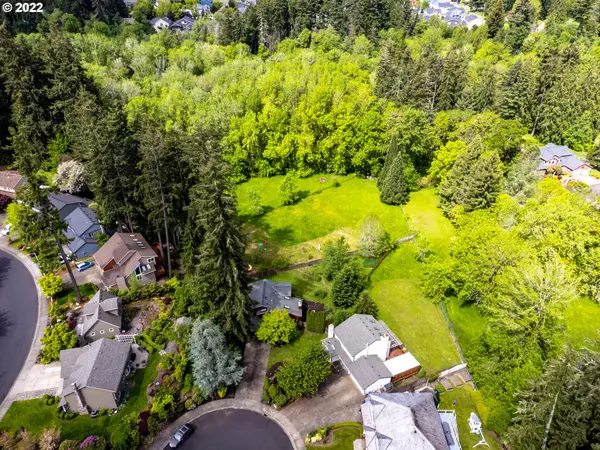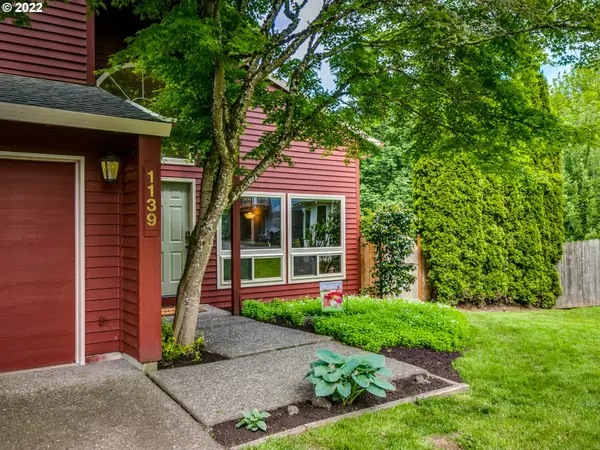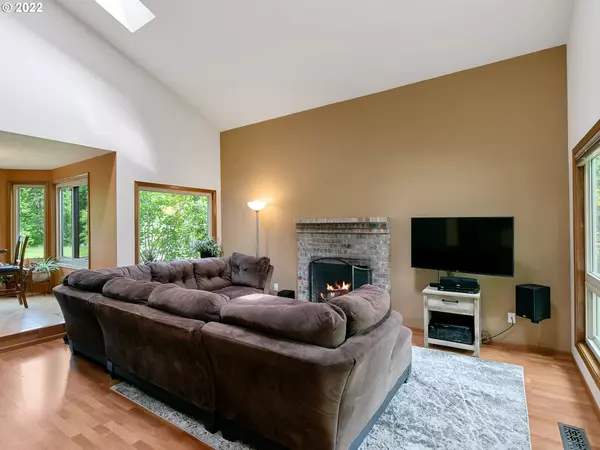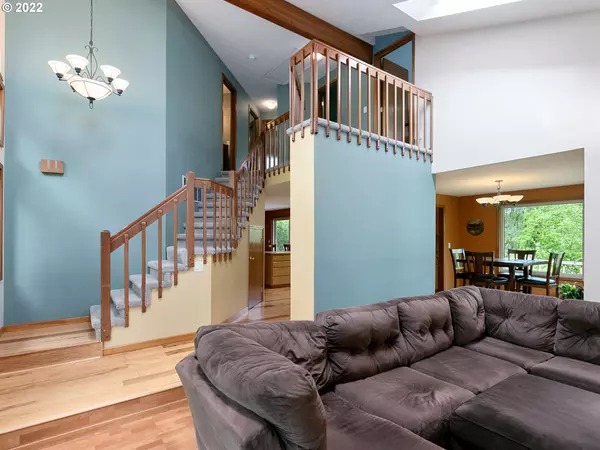Bought with Premiere Property Group, LLC
$585,000
$549,900
6.4%For more information regarding the value of a property, please contact us for a free consultation.
1139 SE 52ND CT Hillsboro, OR 97123
4 Beds
2.1 Baths
1,488 SqFt
Key Details
Sold Price $585,000
Property Type Single Family Home
Sub Type Single Family Residence
Listing Status Sold
Purchase Type For Sale
Square Footage 1,488 sqft
Price per Sqft $393
Subdivision Havenwood Estates
MLS Listing ID 22176246
Sold Date 06/27/22
Style Stories2, Traditional
Bedrooms 4
Full Baths 2
HOA Y/N No
Year Built 1987
Annual Tax Amount $4,191
Tax Year 2021
Lot Size 0.340 Acres
Property Description
OPEN May 29th, 12-2. Lot on South included in sale! Wow! This incredibly private home with an oversized .34 acre lot is not to be missed! 4 Bedrooms upstairs with an open concept on the main. Newer paint, floors, windows, AC. Light, bright, & impeccably maintained traditional on a quiet culdesac in a lovely neighborhood. Gardener's delight: enormous sunny yard complete with extensive treed views, deck, shed, gardens, 2 car garage, 6 car driveway, & more! No HOA, minutes to tech corridor. [Home Energy Score = 3. HES Report at https://rpt.greenbuildingregistry.com/hes/OR10201643]
Location
State OR
County Washington
Area _152
Rooms
Basement Crawl Space
Interior
Interior Features Ceiling Fan, Garage Door Opener, High Ceilings, Laminate Flooring, Smart Camera Recording, Smart Thermostat, Vaulted Ceiling, Vinyl Floor, Wallto Wall Carpet, Washer Dryer
Heating Forced Air
Cooling Central Air
Fireplaces Number 1
Fireplaces Type Wood Burning
Appliance Dishwasher, Disposal, Free Standing Range, Free Standing Refrigerator, Microwave, Stainless Steel Appliance
Exterior
Exterior Feature Deck, Fenced, Fire Pit, Garden, Patio, Raised Beds, Security Lights, Smart Light, Sprinkler, Storm Door, Tool Shed, Yard
Parking Features Attached
Garage Spaces 2.0
View Y/N true
View Trees Woods
Roof Type Composition
Garage Yes
Building
Lot Description Cul_de_sac, Trees
Story 2
Foundation Concrete Perimeter
Sewer Public Sewer
Water Public Water
Level or Stories 2
New Construction No
Schools
Elementary Schools Imlay
Middle Schools Brown
High Schools Century
Others
Senior Community No
Acceptable Financing Cash, Conventional, FHA, VALoan
Listing Terms Cash, Conventional, FHA, VALoan
Read Less
Want to know what your home might be worth? Contact us for a FREE valuation!

Our team is ready to help you sell your home for the highest possible price ASAP


