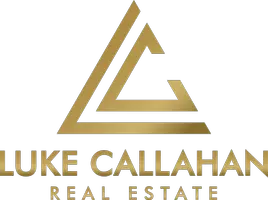Bought with Premiere Property Group, LLC
$685,000
$699,000
2.0%For more information regarding the value of a property, please contact us for a free consultation.
1402 NW 151st Vancouver, WA 98685
3 Beds
3 Baths
3,923 SqFt
Key Details
Sold Price $685,000
Property Type Single Family Home
Sub Type Single Family Residence
Listing Status Sold
Purchase Type For Sale
Square Footage 3,923 sqft
Price per Sqft $174
Subdivision Deer Meadow
MLS Listing ID 19008268
Sold Date 03/06/20
Style Stories2
Bedrooms 3
Full Baths 3
Condo Fees $25
HOA Fees $25/mo
HOA Y/N Yes
Year Built 2003
Annual Tax Amount $7,006
Tax Year 2018
Lot Size 0.610 Acres
Property Description
Beautifully designed and landscaped custom home in desirable Deer Meadow. This 3 bedroom, 3 full bath has a large master suite, walk in closet and jetted tub. 9ft ceilings, oversized 1089 sq ft garage, beautiful deck with built in hot tub, overlooking Whipple Creek green belt. Open kitchen concept, 2 pantry's, formal dining, sitting room, sun room, office/den, large bonus rm w/built-in wet bar. Excellent location minutes to I-5 and 205
Location
State WA
County Clark
Area _43
Rooms
Basement Crawl Space
Interior
Interior Features Central Vacuum, Garage Door Opener, Hardwood Floors, High Ceilings, High Speed Internet, Jetted Tub, Plumbed For Central Vacuum, Slate Flooring, Sound System, Washer Dryer
Heating Heat Pump
Cooling Central Air
Appliance Builtin Oven, Builtin Range, Dishwasher, Free Standing Refrigerator, Gas Appliances, Island, Microwave, Pantry, Plumbed For Ice Maker, Stainless Steel Appliance
Exterior
Exterior Feature Builtin Hot Tub, Deck, Fenced, Garden, Gas Hookup, Water Feature, Yard
Parking Features Attached, ExtraDeep, Oversized
Garage Spaces 3.0
Waterfront Description Creek
View Y/N true
View Creek Stream, Trees Woods
Roof Type Composition
Garage Yes
Building
Lot Description Green Belt, Level, Trees, Wooded
Story 2
Sewer Public Sewer
Water Public Water
Level or Stories 2
New Construction No
Schools
Elementary Schools Chinook
Middle Schools Alki
High Schools Skyview
Others
Senior Community No
Acceptable Financing Cash, Conventional
Listing Terms Cash, Conventional
Read Less
Want to know what your home might be worth? Contact us for a FREE valuation!

Our team is ready to help you sell your home for the highest possible price ASAP







