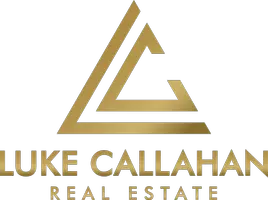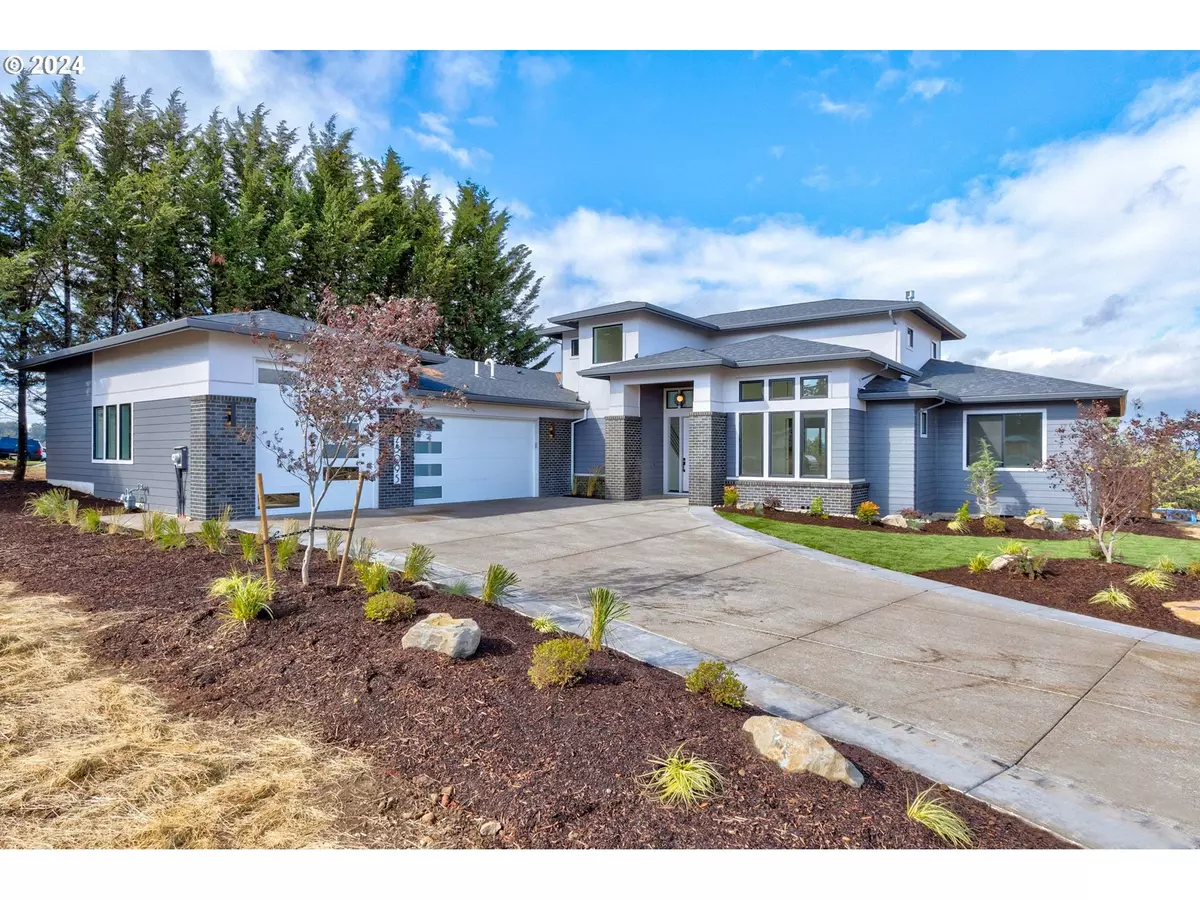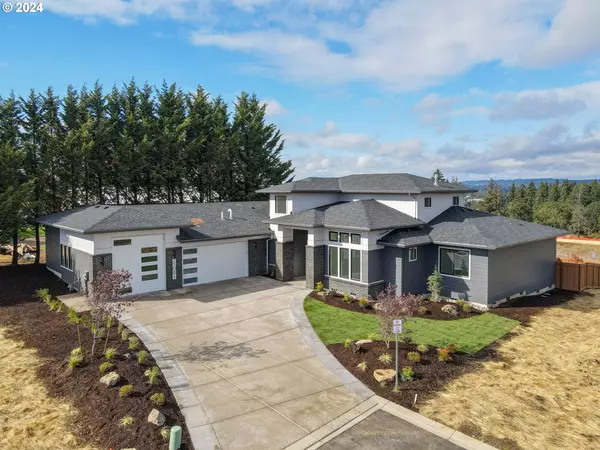
23095 SW CURRY RIDGE DR Sherwood, OR 97140
5 Beds
4.1 Baths
3,837 SqFt
UPDATED:
12/20/2024 01:06 PM
Key Details
Property Type Single Family Home
Sub Type Single Family Residence
Listing Status Active
Purchase Type For Sale
Square Footage 3,837 sqft
Price per Sqft $424
MLS Listing ID 24393922
Style Stories2, N W Contemporary
Bedrooms 5
Full Baths 4
Condo Fees $90
HOA Fees $90/mo
Year Built 2024
Annual Tax Amount $3,034
Tax Year 2023
Lot Size 0.290 Acres
Property Description
Location
State OR
County Washington
Area _151
Rooms
Basement Crawl Space
Interior
Interior Features Ceiling Fan, Engineered Hardwood, Garage Door Opener, High Ceilings, High Speed Internet, Laundry, Plumbed For Central Vacuum, Quartz, Tile Floor
Heating E N E R G Y S T A R Qualified Equipment, Forced Air95 Plus
Cooling Central Air, Energy Star Air Conditioning
Fireplaces Number 1
Fireplaces Type Gas
Appliance Convection Oven, Dishwasher, Disposal, Free Standing Gas Range, Free Standing Range, Island, Microwave, Pantry, Plumbed For Ice Maker, Quartz, Range Hood, Stainless Steel Appliance
Exterior
Exterior Feature Builtin Barbecue, Covered Patio, Fenced, Guest Quarters, Porch, R V Parking, Sprinkler, Yard
Parking Features Attached, ExtraDeep, Oversized
Garage Spaces 3.0
View Mountain, Seasonal, Trees Woods
Roof Type Composition
Garage Yes
Building
Lot Description Corner Lot, Gentle Sloping
Story 2
Foundation Concrete Perimeter
Sewer Public Sewer
Water Public Water
Level or Stories 2
Schools
Elementary Schools Hawks View
Middle Schools Sherwood
High Schools Sherwood
Others
Senior Community No
Acceptable Financing Cash, Conventional, StateGILoan, VALoan
Listing Terms Cash, Conventional, StateGILoan, VALoan







