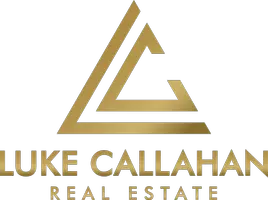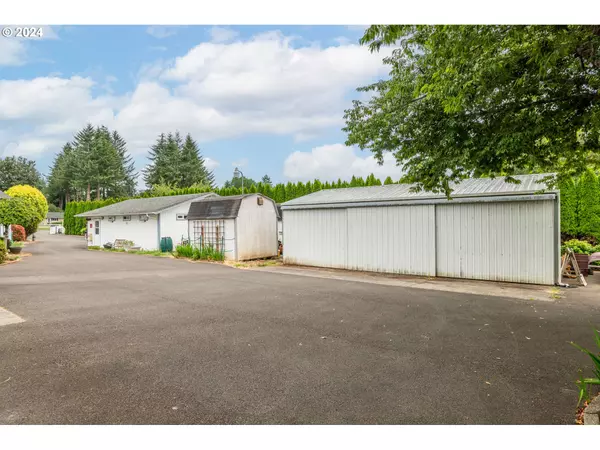
92903 FAWN DR Astoria, OR 97103
3 Beds
2 Baths
2,560 SqFt
UPDATED:
12/22/2024 01:40 AM
Key Details
Property Type Manufactured Home
Sub Type Manufactured Homeon Real Property
Listing Status Active
Purchase Type For Sale
Square Footage 2,560 sqft
Price per Sqft $230
MLS Listing ID 24251635
Style Stories1, Triple Wide Manufactured
Bedrooms 3
Full Baths 2
Year Built 2000
Annual Tax Amount $5,314
Tax Year 2023
Lot Size 1.180 Acres
Property Description
Location
State OR
County Clatsop
Area _180
Zoning County
Interior
Interior Features Ceiling Fan, Laundry, Skylight, Soaking Tub, Tile Floor, Vaulted Ceiling, Vinyl Floor, Wallto Wall Carpet, Washer Dryer
Heating Forced Air
Cooling Heat Pump
Appliance Free Standing Range, Island, Pantry, Tile
Exterior
Exterior Feature Covered Deck, Deck, Fenced, Garden, Outbuilding, Porch, R V Parking, Tool Shed, Workshop, Yard
Parking Features Attached
Garage Spaces 2.0
View Territorial
Roof Type Composition
Garage Yes
Building
Lot Description Level, Orchard
Story 1
Foundation Slab
Sewer Standard Septic
Water Public Water, Well
Level or Stories 1
Schools
Elementary Schools Hilda Lahti
Middle Schools Hilda Lahti
High Schools Knappa
Others
Senior Community No
Acceptable Financing Cash, Conventional, FHA, VALoan
Listing Terms Cash, Conventional, FHA, VALoan







