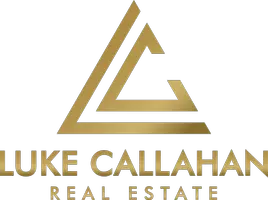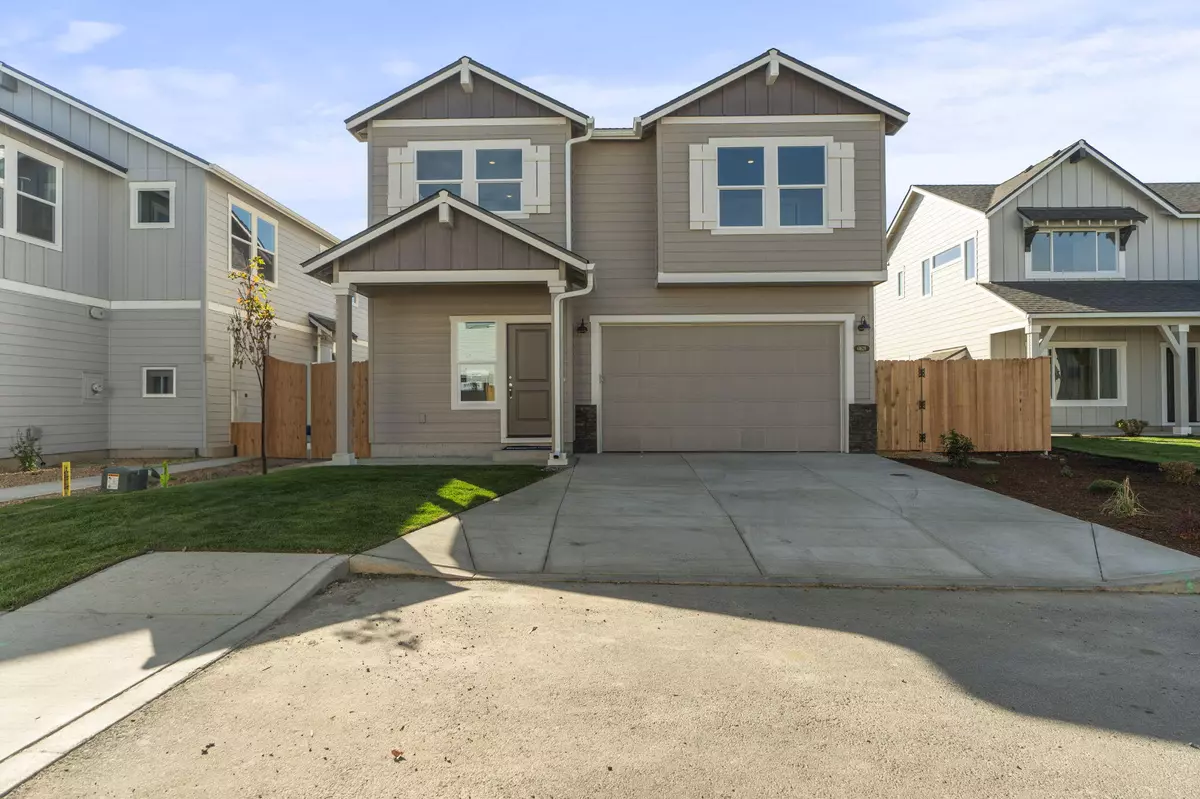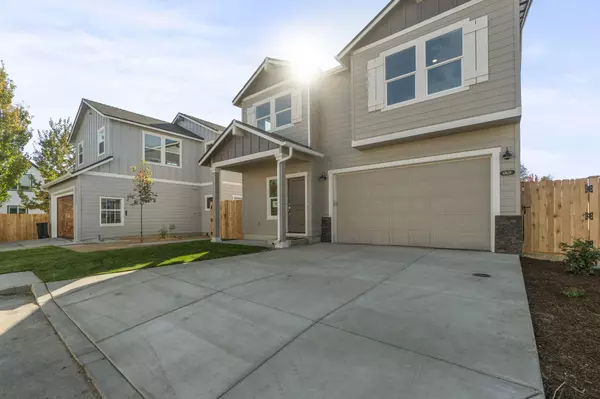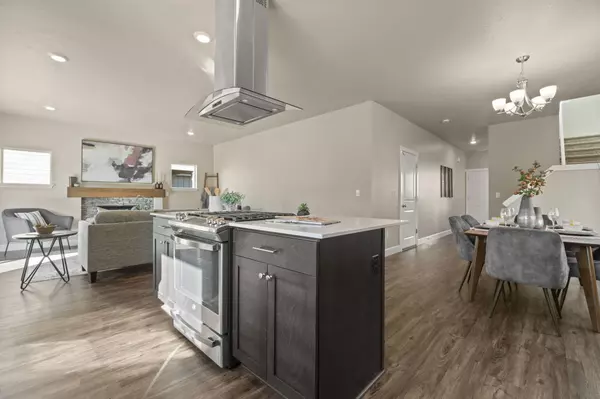
61628 Evie DR ##14 Bend, OR 97702
3 Beds
3 Baths
1,957 SqFt
UPDATED:
12/23/2024 07:33 AM
Key Details
Property Type Single Family Home
Sub Type Single Family Residence
Listing Status Pending
Purchase Type For Sale
Square Footage 1,957 sqft
Price per Sqft $301
Subdivision Acapella
MLS Listing ID 220187014
Style Northwest
Bedrooms 3
Full Baths 2
Half Baths 1
HOA Fees $226
Year Built 2024
Lot Size 3,920 Sqft
Acres 0.09
Lot Dimensions 0.09
Property Description
MODEL HOME OPEN!! Visit the model home in the community at 21162 SE Golden Mkt Ln, Bend, OR 97702, 11 am-4 pm, Friday-Tuesday.
Location
State OR
County Deschutes
Community Acapella
Rooms
Basement None
Interior
Interior Features Double Vanity, Kitchen Island, Linen Closet, Open Floorplan, Pantry, Shower/Tub Combo, Tile Shower, Walk-In Closet(s)
Heating Forced Air, Natural Gas
Cooling Central Air, Whole House Fan
Fireplaces Type Great Room
Fireplace Yes
Window Features Double Pane Windows,Low Emissivity Windows,Vinyl Frames
Exterior
Exterior Feature Patio
Parking Features Attached, Driveway, Garage Door Opener
Garage Spaces 2.0
Community Features Park
Amenities Available Snow Removal
Roof Type Composition
Total Parking Spaces 2
Garage Yes
Building
Lot Description Fenced, Landscaped, Sprinkler Timer(s), Sprinklers In Front, Sprinklers In Rear
Entry Level Two
Foundation Stemwall
Builder Name CloudCrest Homes, LLC dba MonteVista Homes
Water Backflow Domestic, Public
Architectural Style Northwest
Structure Type Frame
New Construction Yes
Schools
High Schools Bend Sr High
Others
Senior Community No
Tax ID 288241
Security Features Carbon Monoxide Detector(s),Smoke Detector(s)
Acceptable Financing Cash, Conventional, FHA, VA Loan
Listing Terms Cash, Conventional, FHA, VA Loan
Special Listing Condition Standard







