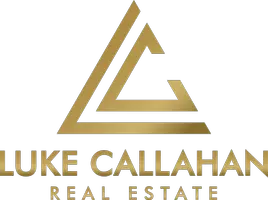
11350 UPPER COW CREEK RD Azalea, OR 97410
3 Beds
3 Baths
3,439 SqFt
UPDATED:
10/16/2024 12:17 PM
Key Details
Property Type Single Family Home
Sub Type Single Family Residence
Listing Status Active
Purchase Type For Sale
Square Footage 3,439 sqft
Price per Sqft $196
MLS Listing ID 24263012
Style Stories2, Lodge
Bedrooms 3
Full Baths 3
Year Built 1985
Annual Tax Amount $2,301
Tax Year 2024
Lot Size 18.450 Acres
Property Description
Location
State OR
County Douglas
Area _258
Zoning AW
Rooms
Basement Daylight, Partially Finished, Storage Space
Interior
Interior Features Ceiling Fan, Central Vacuum, Concrete Floor, Garage Door Opener, Hardwood Floors, High Ceilings, High Speed Internet, Laundry, Soaking Tub, Vaulted Ceiling, Wallto Wall Carpet, Washer Dryer
Heating Forced Air, Wood Stove
Cooling None
Fireplaces Number 3
Fireplaces Type Pellet Stove
Appliance Builtin Oven, Cook Island, Cooktop, Dishwasher, Disposal, Double Oven, Free Standing Refrigerator, Pantry
Exterior
Exterior Feature Deck, Outbuilding, R V Parking, Satellite Dish, Second Garage, Tool Shed, Workshop, Yard
Parking Features Attached
Garage Spaces 2.0
Waterfront Description Creek
View Mountain, Trees Woods, Valley
Roof Type Metal
Garage Yes
Building
Lot Description Private, Secluded, Sloped, Trees
Story 2
Foundation Block, Slab, Stem Wall
Sewer Standard Septic
Water Private
Level or Stories 2
Schools
Elementary Schools Glendale
Middle Schools Glendale
High Schools Glendale
Others
Senior Community No
Acceptable Financing Cash, Conventional, FHA, StateGILoan, VALoan
Listing Terms Cash, Conventional, FHA, StateGILoan, VALoan







