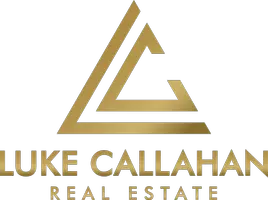
1329 LARSON RD Roseburg, OR 97471
3 Beds
1.1 Baths
2,124 SqFt
UPDATED:
12/11/2024 11:48 AM
Key Details
Property Type Single Family Home
Sub Type Single Family Residence
Listing Status Active
Purchase Type For Sale
Square Footage 2,124 sqft
Price per Sqft $611
MLS Listing ID 23246298
Style Stories1, Custom Style
Bedrooms 3
Full Baths 1
Year Built 1966
Annual Tax Amount $302
Tax Year 2023
Lot Size 48.830 Acres
Property Description
Location
State OR
County Douglas
Area _257
Zoning FF
Rooms
Basement Crawl Space
Interior
Interior Features Ceiling Fan, Hardwood Floors, Laundry, Separate Living Quarters Apartment Aux Living Unit, Tile Floor, Vaulted Ceiling, Wallto Wall Carpet
Heating Heat Pump
Cooling Heat Pump
Fireplaces Number 2
Fireplaces Type Insert, Wood Burning
Appliance Butlers Pantry, Dishwasher, Pantry
Exterior
Exterior Feature Barn, Fenced, Gazebo, Guest Quarters, Outbuilding, Patio, R V Parking, Water Feature, Workshop, Yard
Parking Features Converted
Garage Spaces 2.0
Fence Wood
View Trees Woods, Valley, Vineyard
Roof Type Composition
Garage Yes
Building
Lot Description Level, Sloped, Trees
Story 1
Foundation Concrete Perimeter
Sewer Septic Tank
Water Private, Public Water
Level or Stories 1
Schools
Elementary Schools Lookingglass
Middle Schools Other
High Schools Douglas
Others
Senior Community No
Acceptable Financing Cash, Conventional, FarmCreditService
Listing Terms Cash, Conventional, FarmCreditService







