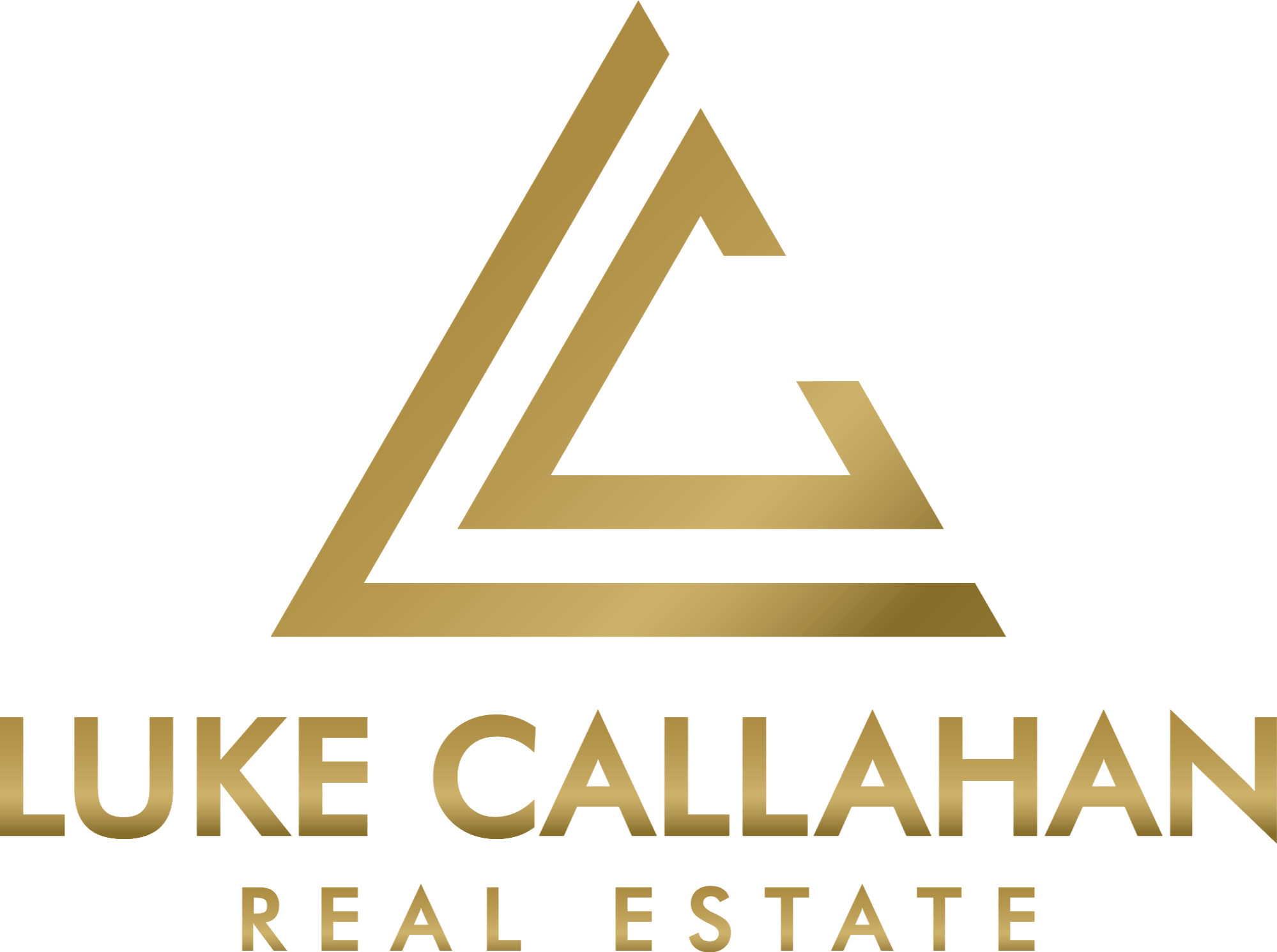

14235 SE MILL ST Pending Save Request In-Person Tour Request Virtual Tour
Portland,OR 97233
Key Details
Property Type Single Family Home
Sub Type Single Family Residence
Listing Status Pending
Purchase Type For Sale
Square Footage 1,907 sqft
Price per Sqft $288
Subdivision Centennial
MLS Listing ID 24263468
Style Ranch
Bedrooms 7
Full Baths 2
Year Built 1969
Annual Tax Amount $5,198
Tax Year 2024
Lot Size 8,276 Sqft
Property Description
Home has operated as Adult Care Home for 34+ years. Aging and Disability #. 45 day escrow please. The property features additions in 2007 and a spacious deck perfect for outdoor enjoyment. Quality improvements include vinyl windows, durable vinyl siding, and a roof installed approx. 10-12 years ago. New Elec. Panel 2015. The fully fenced yard offers ample storage space. The interior boasts LVT flooring in the laundry room, kitchen, and some bedrooms, while other bedrooms feature vinyl flooring. The hallway includes a full bathroom and an additional partial bath. The dining room opens to the outside through a sliding door. One of the full bathrooms is equipped with a walk-in shower. Each bedroom is complete with its own closet. The home is equipped with central gas heating and air conditioning, though two rooms have cadet heaters. The range, dryer, and water heater are all electric. 5 Ring Cameras included! Call today for an accompanied tour!
Location
State OR
County Multnomah
Area _143
Zoning R7
Rooms
Basement Crawl Space
Interior
Interior Features Ceiling Fan, Furnished, Garage Door Opener, Laundry, Luxury Vinyl Plank, Vinyl Floor, Wallto Wall Carpet, Washer Dryer
Heating Forced Air, Zoned
Cooling Central Air
Appliance Dishwasher, Free Standing Range, Free Standing Refrigerator, Range Hood
Exterior
Exterior Feature Deck, Fenced, Outbuilding, Yard
Parking Features Attached
Garage Spaces 2.0
Roof Type Composition
Accessibility AccessibleApproachwithRamp,AccessibleEntrance,GarageonMain,GroundLevel,MainFloorBedroomBath,MinimalSteps,OneLevel,UtilityRoomOnMain,WalkinShower
Garage Yes
Building
Lot Description Level
Story 1
Foundation Concrete Perimeter
Sewer Public Sewer
Water Public Water
Level or Stories 1
Schools
Elementary Schools Parklane
Middle Schools Oliver
High Schools Centennial
Others
Senior Community No
Acceptable Financing Cash,Conventional
Listing Terms Cash,Conventional